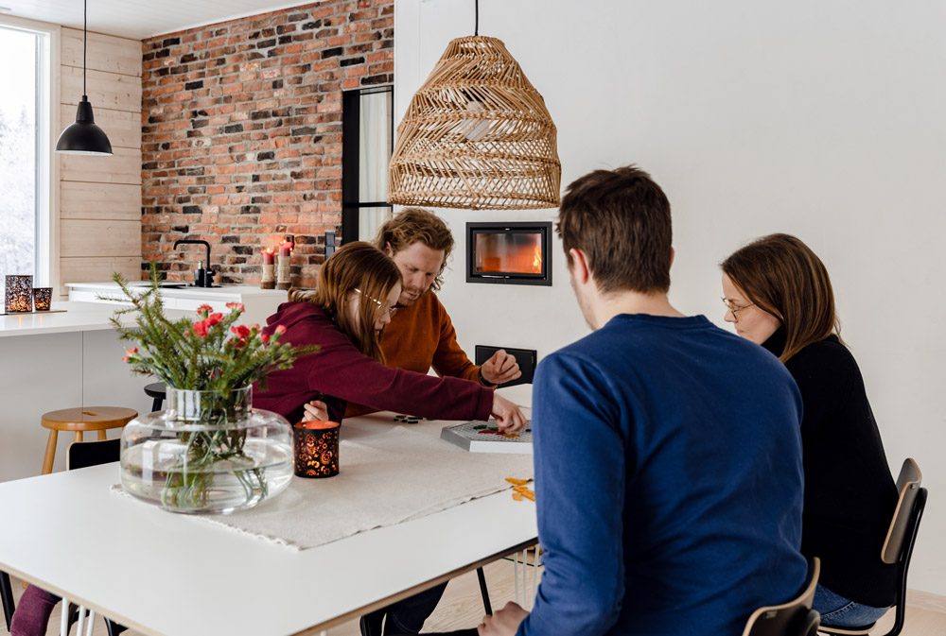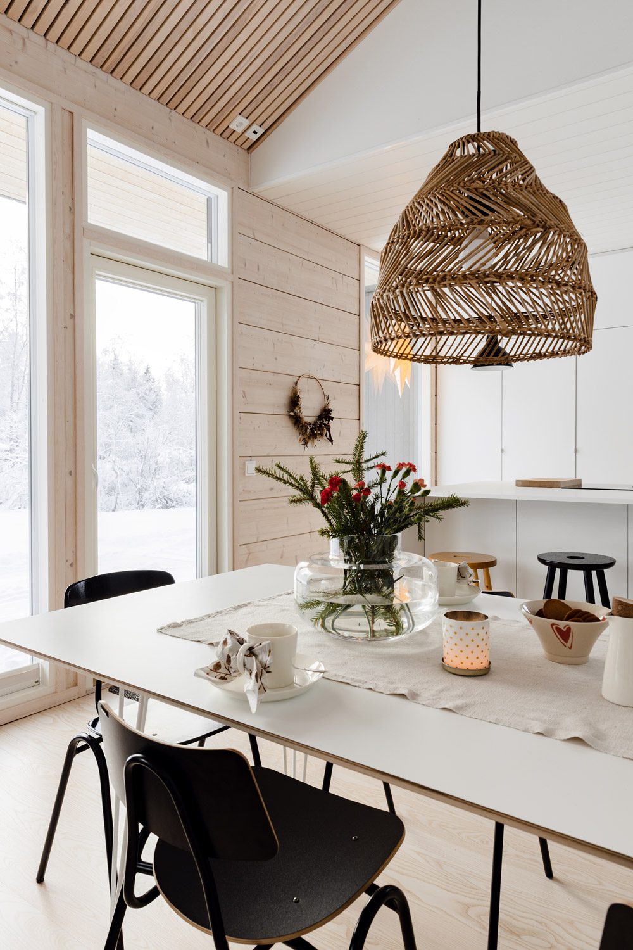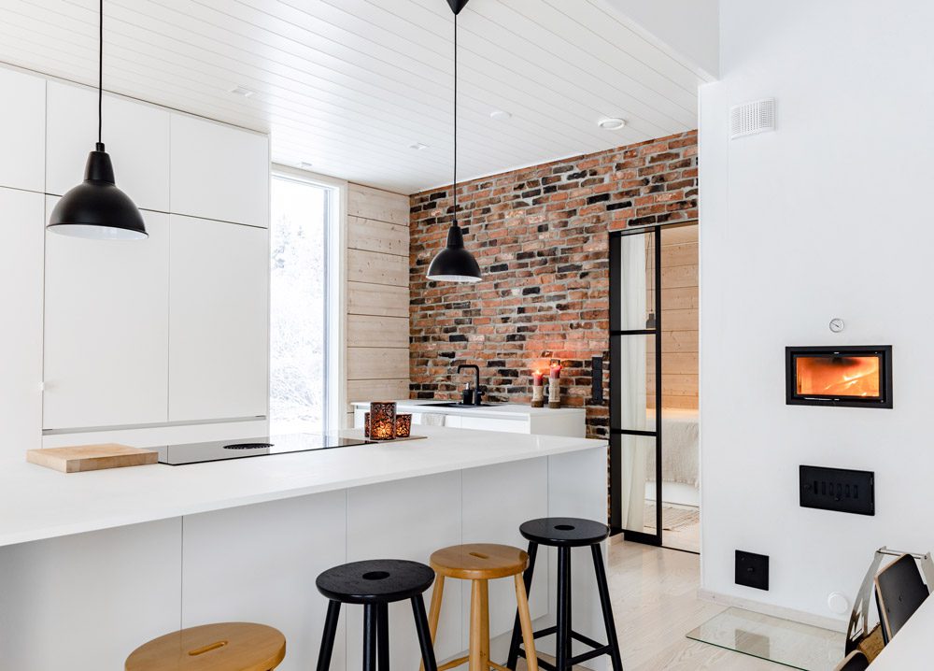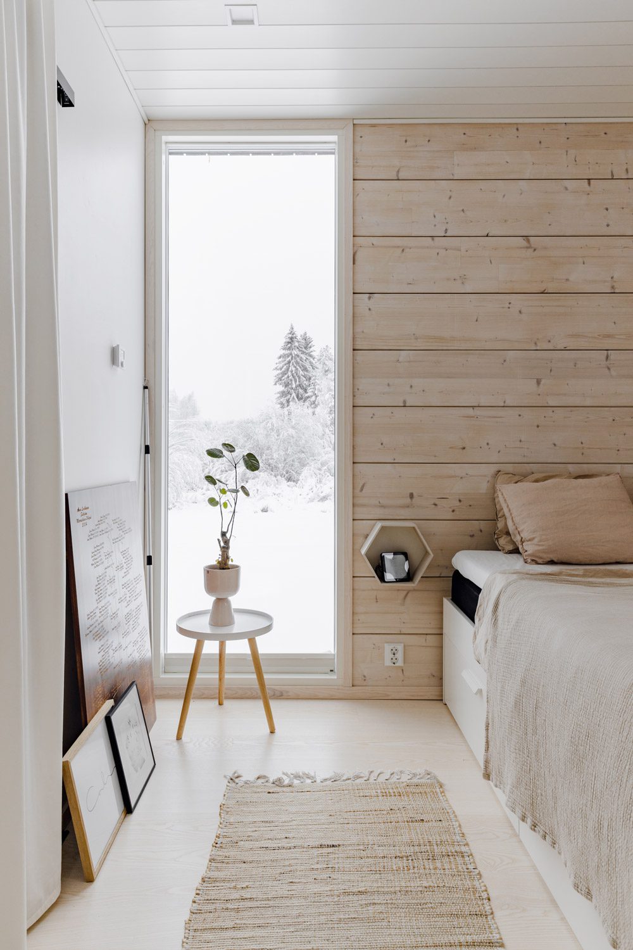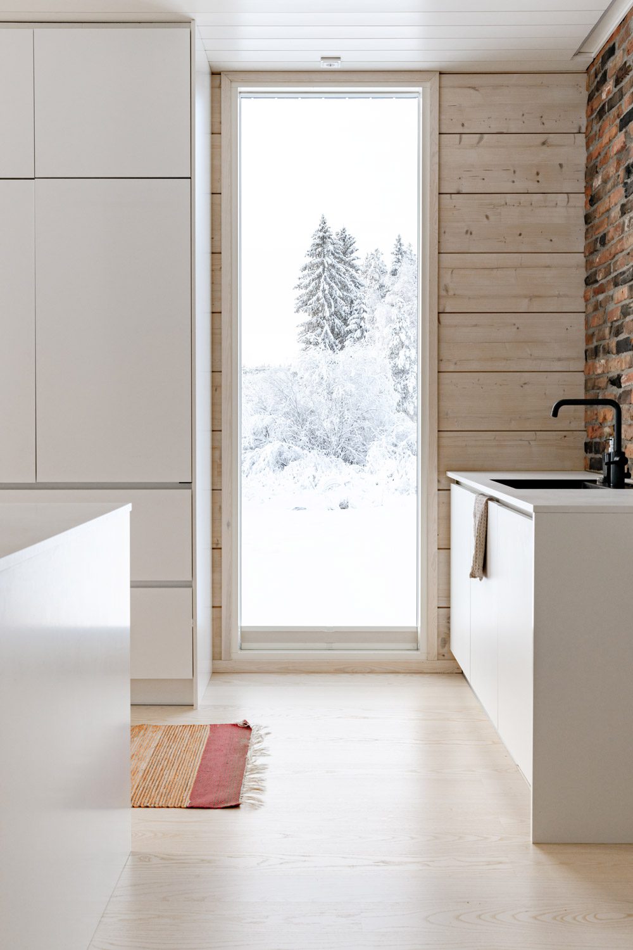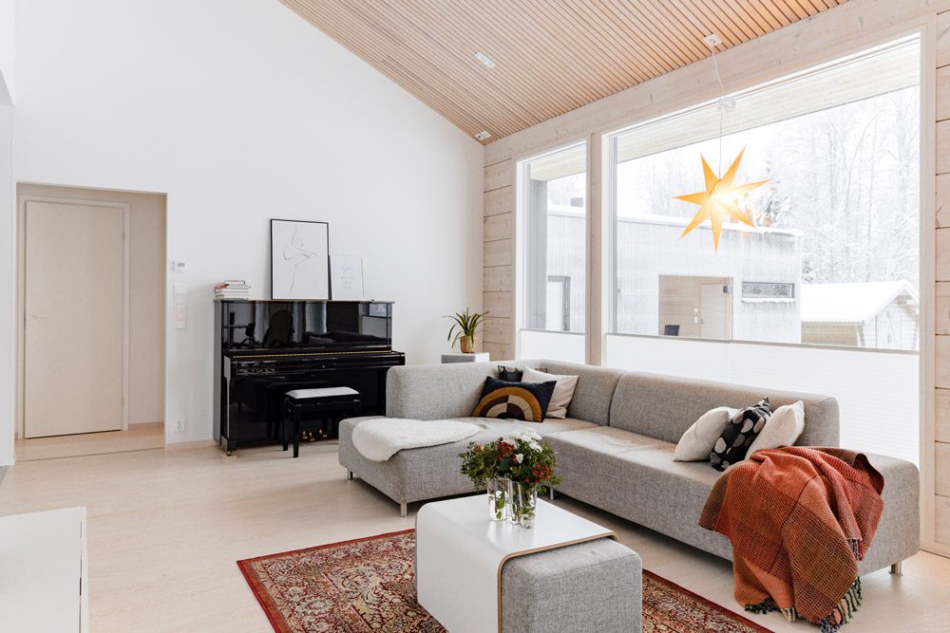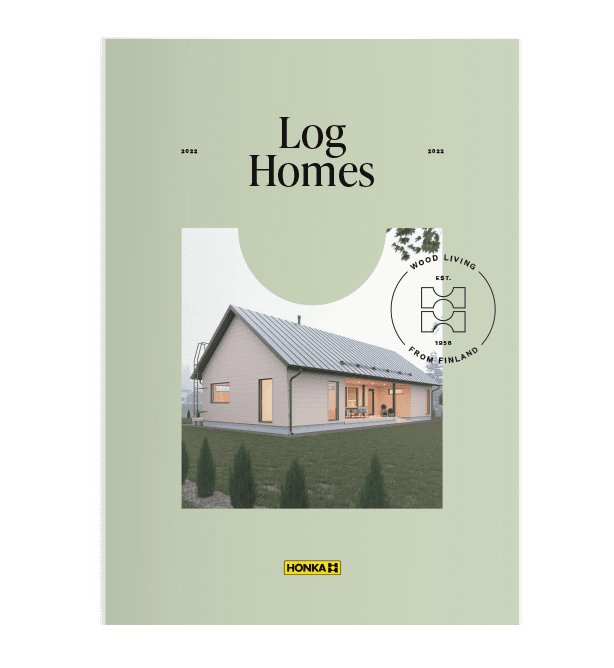Laura and Petri knew that they were going to build another house one day but decided to do it thoroughly and without hurrying. They used plenty of time to throw around ideas and to plan, and the goal was to come up with a home that was as close to the architect’s draft and visual idea as possible. This resulted in a unique and modern home they had been dreaming of.
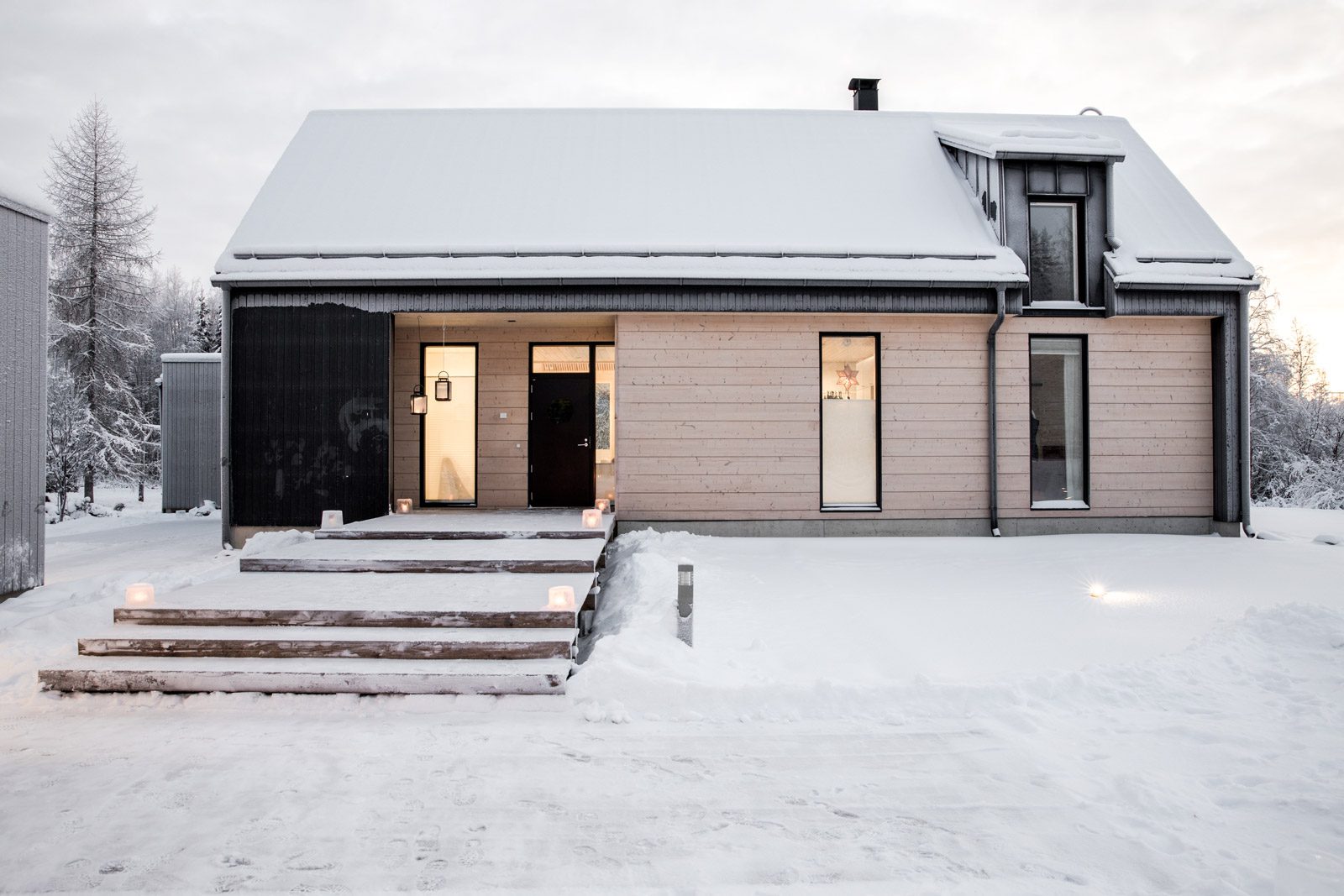
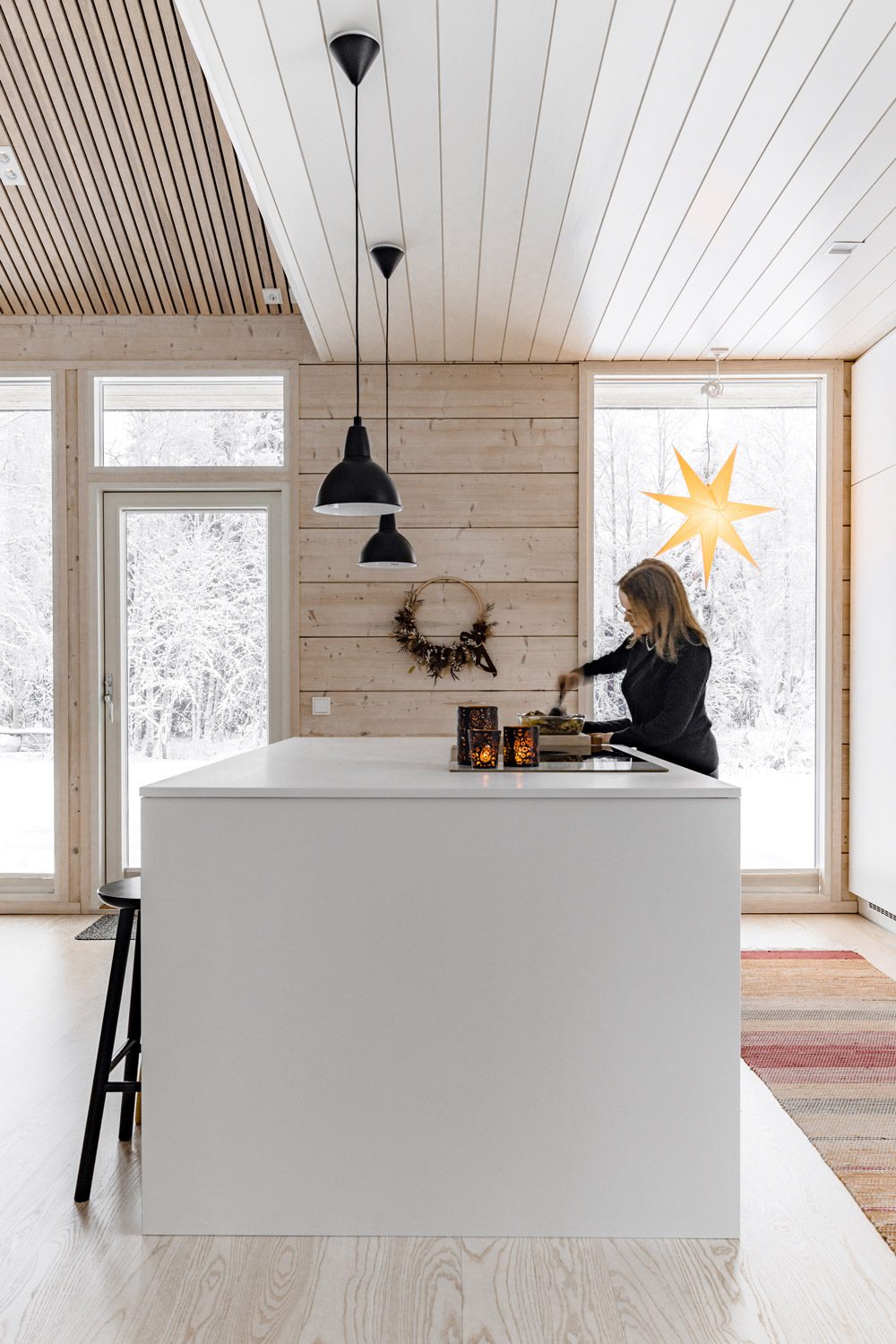 In 2015, Laura and Petri sold their house in Northern Ostrobothnia and moved to the neighbouring municipality into a terraced house. Their plan, however, was to build a home, and so they bought a plot from Petri’s parents nearby. The plot on a flat piece of land is about one kilometre from the municipal centre, close to services but nevertheless in a rural setting.
In 2015, Laura and Petri sold their house in Northern Ostrobothnia and moved to the neighbouring municipality into a terraced house. Their plan, however, was to build a home, and so they bought a plot from Petri’s parents nearby. The plot on a flat piece of land is about one kilometre from the municipal centre, close to services but nevertheless in a rural setting.
However, they were not planning to start building right away and not even the following year.
“Our plan was to avoid stress for a while, without the hassle of living in a detached house or being in the middle of a construction project,” says Laura.
Take a video tour in this modern Honka log home
Taking their time with the house plans
The couple’s previous home was made of logs, and it seemed obvious to them that the next one would be made of solid wood, too. Their original idea was to build the house out of CLT elements, but in 2016, there was only little expertise and experience about that, so they ended up using logs, because experts in log construction were easier to find.
“We were familiar with logs as a building material and had had good experiences about log construction and logs as material.”
We were familiar with logs as a building material and had had good experiences about log construction and logs as material.
Laura, the customer
Having lived in the terraced house for two years, they gradually started planning their new house.
“I started planning our new home on a conceptual level, without rushing it in any way. I collected pictures and ideas from Pinterest and Instagram, for example, and leafed through lots of magazines. Petri and I were throwing ideas back and forth, and in late 2017, we contacted a few architects and asked for offers for house design. We found what we were looking for at a company called Arkkitehti Takkunen.”
Tapani Takkunen designed the initial draft, and the final plans were completed with the necessary pictures for the building permit with Honkarakenne.
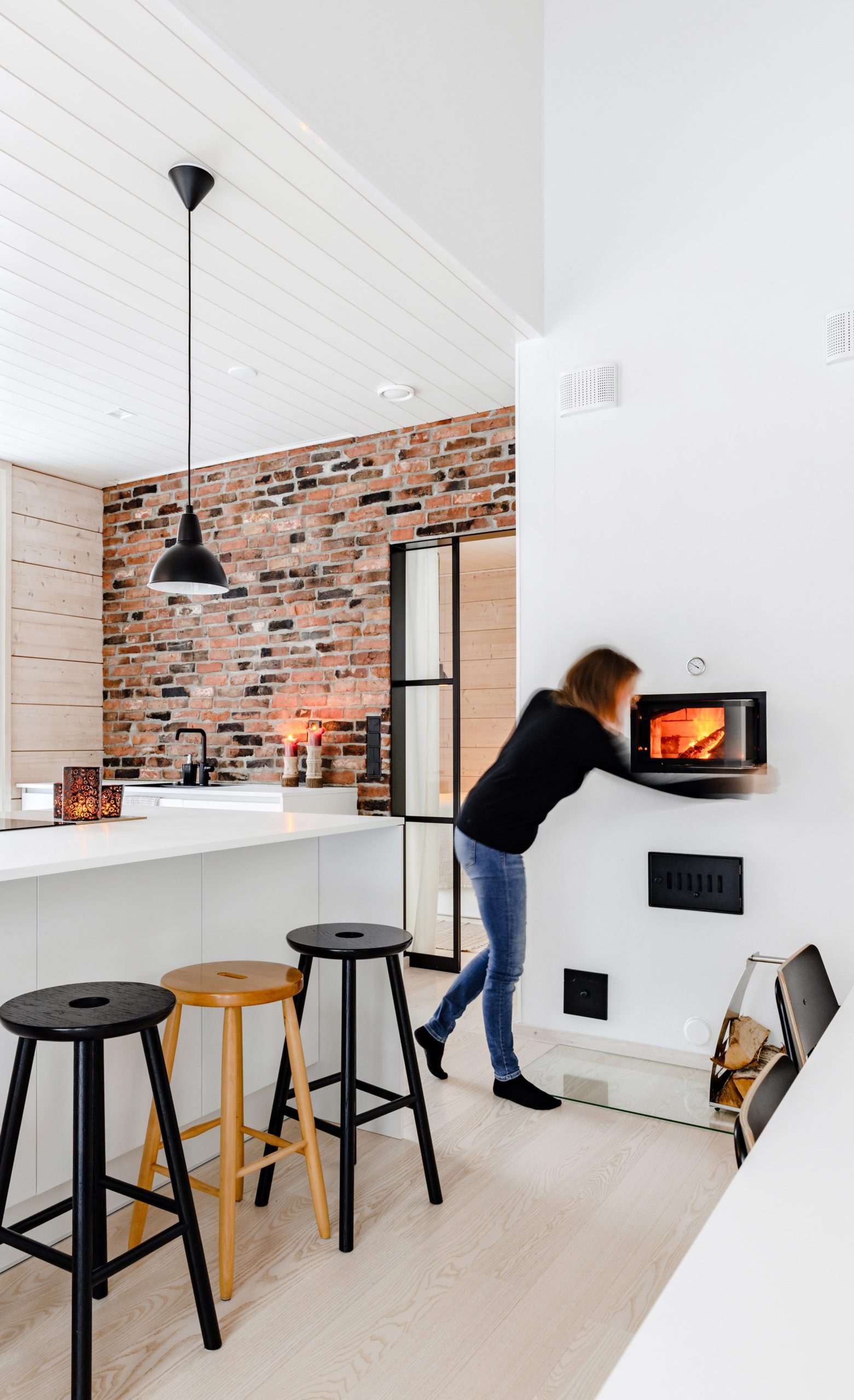 “Our hope was to build the house as closely according to the architect’s draft and visual idea, and this worked well with Honkarakenne.”
“Our hope was to build the house as closely according to the architect’s draft and visual idea, and this worked well with Honkarakenne.”
We chose Honkarakenne especially because they were so flexible.
“They met our needs really well with this project. The active salesperson from Honkarakenne was another key ingredient, as any issues were easily solved regarding our vision and its implementation.”
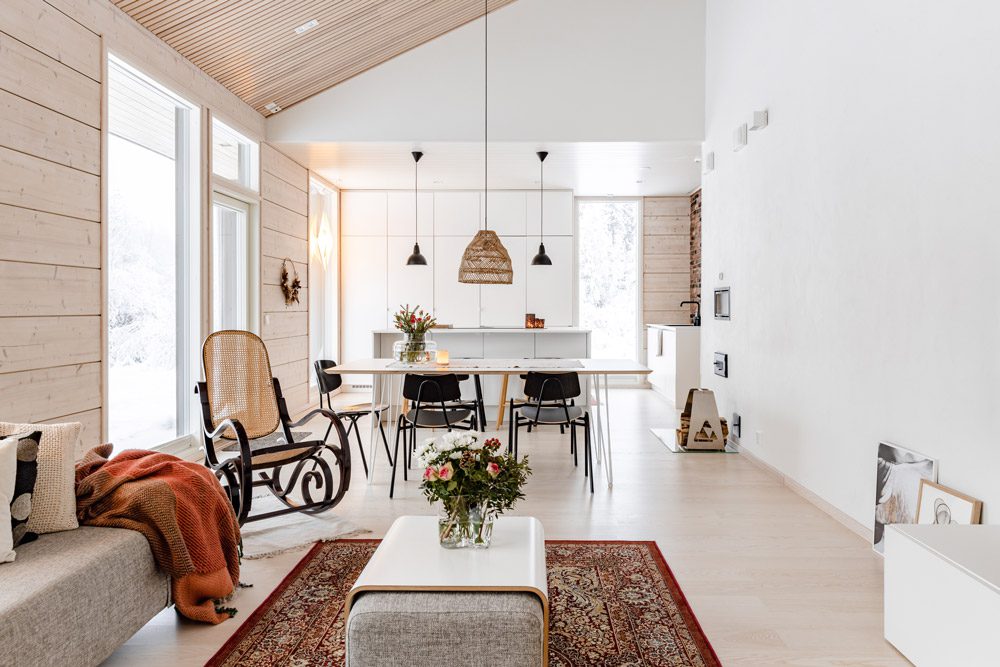 Another factor was the fact that they wanted to use non-settling spruce logs, because – as they explained – it was better suited to creating a more modern look.
Another factor was the fact that they wanted to use non-settling spruce logs, because – as they explained – it was better suited to creating a more modern look.
Our hope was to build the house as closely according to the architect’s draft and visual idea, and this worked well with Honka.
Laura, the customer
Project management and construction
Laura and Petri wanted to have the most important rooms on the same floor. They were also hoping for a separate sauna building.
They spent a lot of time planning, because they wanted to be sure that they got what they had been dreaming of.
Construction began in late summer 2019. Delivery was originally agreed to take place in the spring, but it was delayed because of a wood industry strike.
The couple had got their first log home as a turnkey package.
“Through his work, Petri had experience in the construction industry, but we lacked actual hands-on construction experience.”
Their plan was to do very little themselves, but they ended up not only managing the project but also doing a lot of actual construction. They completed, for example, the facade cladding, the separate building’s bitumen roof and the yard construction quite on their own. Inside the building, they did the living room’s slatted ceiling, parquet and log treatment and installed the kitchen fixtures. They also handled the procurement and requests for tenders themselves.
Modern log home to match their dreams
They moved in in late 2020.
“At that point, after years of planning and construction, we were extremely relieved. Winter was just arriving and the yard was covered in snow. Especially during the pandemic, it felt wonderful just to have the new home ready and stay indoors. The move came at a good time, as we had time to prepare for Christmas.”
The couple’s plan was to build a home just to their liking, with solutions which they had been dreaming of for a long time and which their first home did not have. Creating their home according to their original vision was successful. They have been particularly happy with the kitchen’s red-tile wall, which is the perfect eye-catcher, and with the living room’s slatted ceiling that is a perfect match with the log walls and light parquet. The wood-heated sauna in the separate building is also very dear to them.
“We also like the modern exterior and architectural look of the house very much. Whenever I get home, I think about how great the facade looks.”
We also love the amount of light we get in through the large windows, which also bring nature closer to us. Together with the windows, lighting is an important part of the atmosphere and cosiness of the house.
“Now that we’re here, we wouldn’t change a thing. Maybe we could have done a bit better with the scheduling during the construction stage, but we’re very happy with the outcome and there’s nothing we can really improve on in our house.”
 Wellbeing from logs and the visual side
Wellbeing from logs and the visual side
The material choices for the home were made largely based on the log walls and red-tile wall. The red tiles also have sentimental value. They are from Laura’s grandfather’s childhood home, and it was her dream to include them in their new home. The tile wall has been much admired.
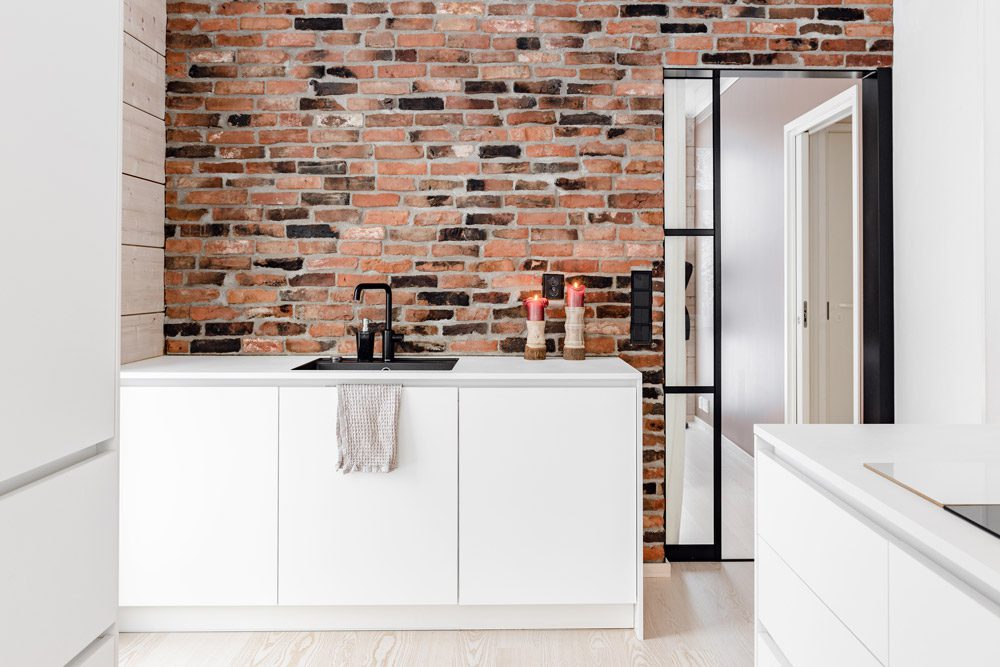 They chose light ash parquet, because it goes well with the log wall. All the materials and colours in their home are timeless and earthy. All light-coloured walls have been painted with Tikkurila’s Winter tone.
They chose light ash parquet, because it goes well with the log wall. All the materials and colours in their home are timeless and earthy. All light-coloured walls have been painted with Tikkurila’s Winter tone.
“Our favourite spot is the sofa corner in the living room. From there, you can see the entire living room/kitchen area and out of the windows. The sauna in the smaller building is another favourite spot, and we heat it up almost every day.
Laura feels that the home as a whole has a positive effect on the family’s wellbeing. When the family moved from their earlier log home to a terraced house, the difference in air quality was almost tangible.
“The smell of the wood is amazing, and it gives you good feng shui. I also feel that the visual aspects effect our wellbeing. When you look at things that you like, it has a calming effect on you.”
The smell of the wood is amazing, and it gives you good feng shui. I also feel that the visual aspects effect our wellbeing. When you look at things that you like, it has a calming effect on you.
Laura, the customer
Get inspired by this log home on Instagram @villajukola
Building facts:
- House: Unique log house, Villa Jukola, designed by Architect Tapani Takkunen
- Log: non-settling Honka Fusion log, zero corner, Honka Frame window wall
- Floor area: 124 m2 + a sauna building 36m2
- Living area: 113 m2 + a sauna building 29m2
- Rooms: main building: living room + kitchen + dining area, hall, everyday entrance + utility room, 3 bedrooms, toilet + bathroom, toilet
Saunabuilding: lounge, bathroom + dressing room
Garden storage - Log surface treatment: Exterior: Teknos Aqua base + Teknos Woodex Aqua Classic colour 1825. Interior: Tremax twice + Coloria wax, colour Tikkurila Tuomenkukka 3466
- Year of construction: 2019-2021
- Honka ID: 4000324
- Photos: Minna Kivinen
How can we help you?
Share your log home dreams with the nearest Honka representative. We will help you to realise them.
Get in touch
