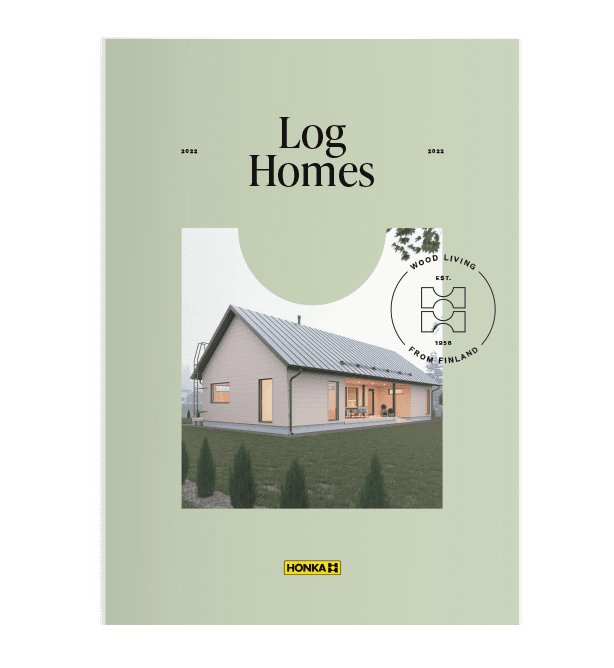Images: Kuvio Photography
Honka Haiku, presented at the Naantali Housing Fair, went beyond the wishes of Päivi and Toni. It has a unique connection to nature, it was built ecologically, and the Japanese spirit of the house made an instant impression on them, down to the smallest detail.
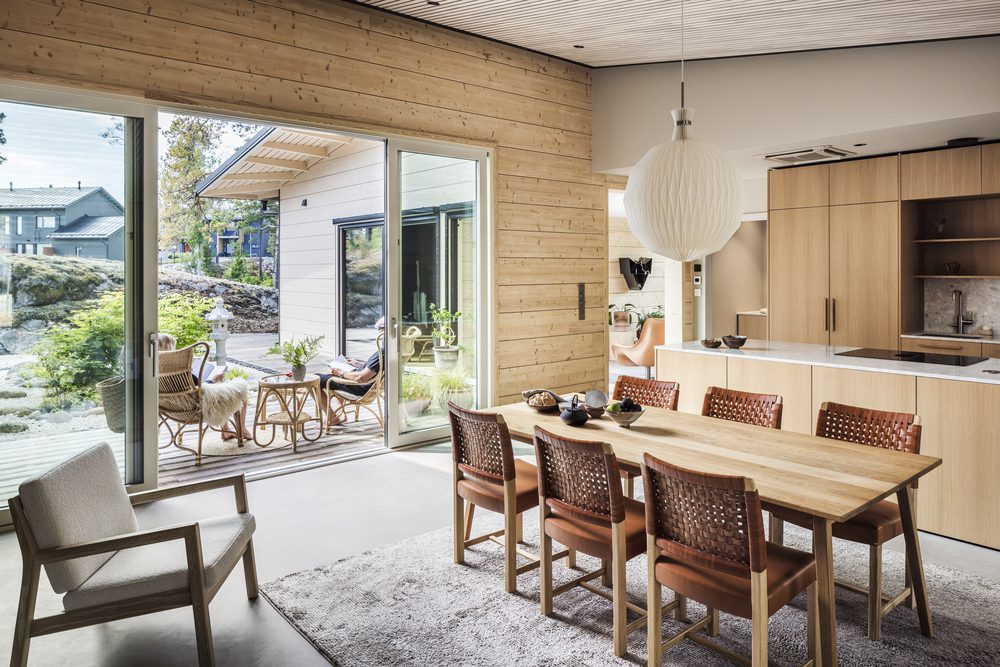
This is how their day begins: they open the sliding door to the atrium and switch off the water element. A cup of coffee at the crack of dawn to the calming sound of water bubbling in the background.
This has become a soothing ritual that is repeated day after day by Päivi and Toni, living in Honka Haiku, the most popular house of the Naantali Housing Fair.
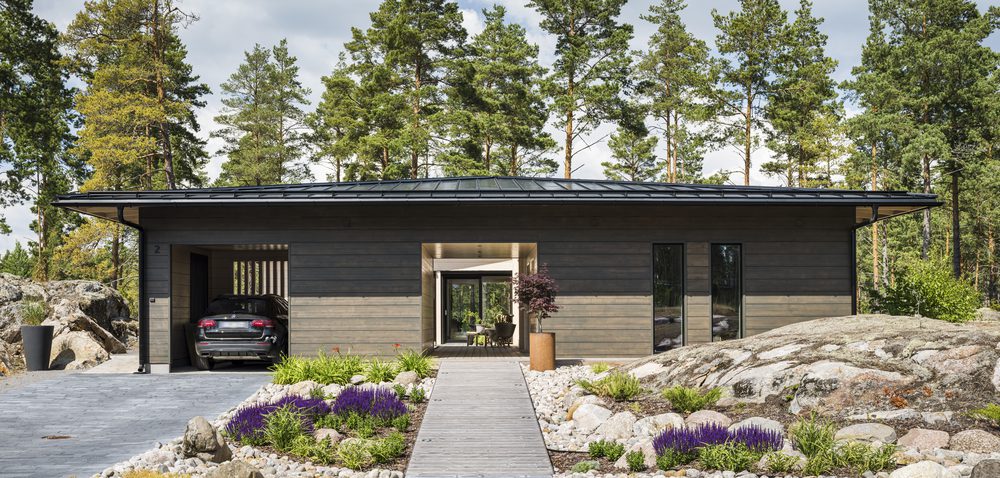
A year ago, when the family’s previous home in Turku was sold after the first viewing, they were crystal clear about the criteria for their next home, but just hadn’t come across the right one yet. They passed on their wish list to the estate agent: a wooden bungalow with an atrium, sliding doors, no unnecessary space. The agency suggested that they have a look at Honka Haiku at the Naantali Housing Fair.
“Our initial reaction was that we’re not going to move from Turku all the way to Naantali. And to our mind, a housing fair area represented an environment that was a work in progress – a hastily laid lawn and only a few plants – which didn’t appeal to us,” says Päivi.
One day before the housing fair was to open, they nevertheless went to have a look at Haiku.
There was no lawn to be seen. Instead, there was nature: beautiful pines and a rock landscape.
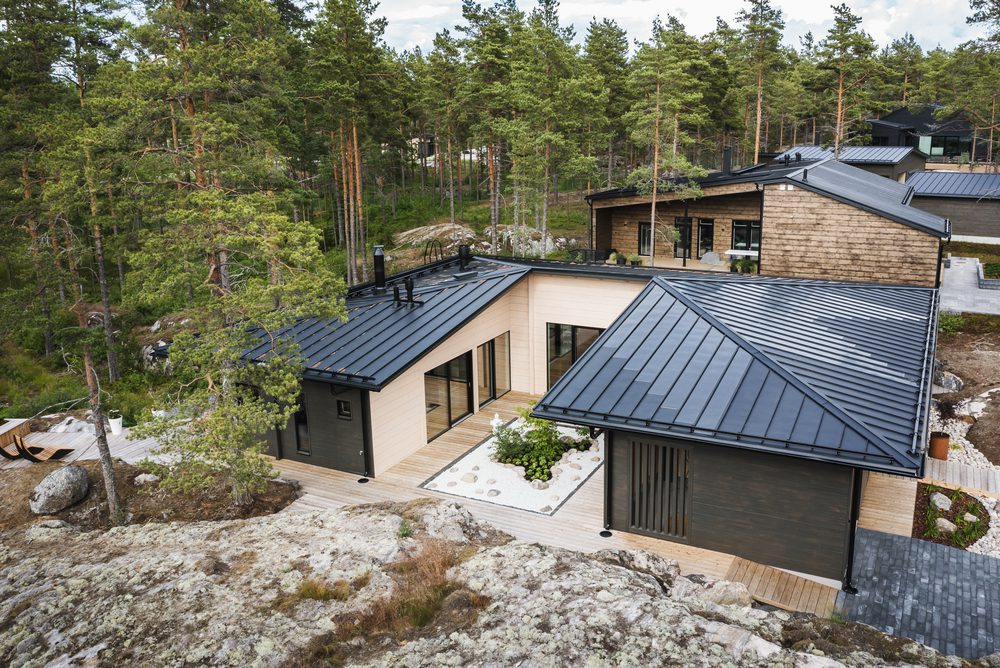
“As we went into Haiku, it ticked all the boxes for what our future home should have. Architect Marko Simsiö’s design of how the house suits the plot and manages to be at one with nature, along with the interior materials chosen by Maru Hautala, matched our expectations and ideas completely.” They were also impressed with the garden designed by Asako Hashimoto.
The collaboration of the three designers combined Scandinavian and Japanese ideas in Honka Haiku in a way that made an indelible impression on the couple.
“We were thrilled about the Japanese feel about Haiku to the tiniest detail.
Toni especially savours the intricate details, and everything was built with such skill and reverence. They were also impressed by the technology. Modern smart home solutions were created with minimum fuss, merging seamlessly with the aesthetics of the house.
A log house that breathes wellbeing
The house seemed just right the moment they set eyes on it. They signed the papers for the house just before the housing fair ended, and carried in their mattresses at five o’clock the day after the fair.
“Haiku felt like our home right away, even before we had brought in any of our furniture. It felt as if we had been always been living there. Our previous home had served us for 20 years and our children had grown up in it. We thought we’d never find anything that would feel as much like home as it did. We were surprised that during the first days of living in Haiku, we never gave our old home any thought.”
Haiku felt like our home right away, even before we had brought in any of our furniture. It felt as if we had been always been living there.
The atmosphere is unique in Haiku. When arriving home after a hectic day, they can feel how their mind and body just wind down. There’s an all-encompassing peace, with no hurry to do anything.
“The log house practically breathes cleanliness and wellbeing, and now we can’t even imagine living in anything other than a log house. Sustainable values, ecology and health are vital to us, and they are all brilliantly taken into account in Haiku.”
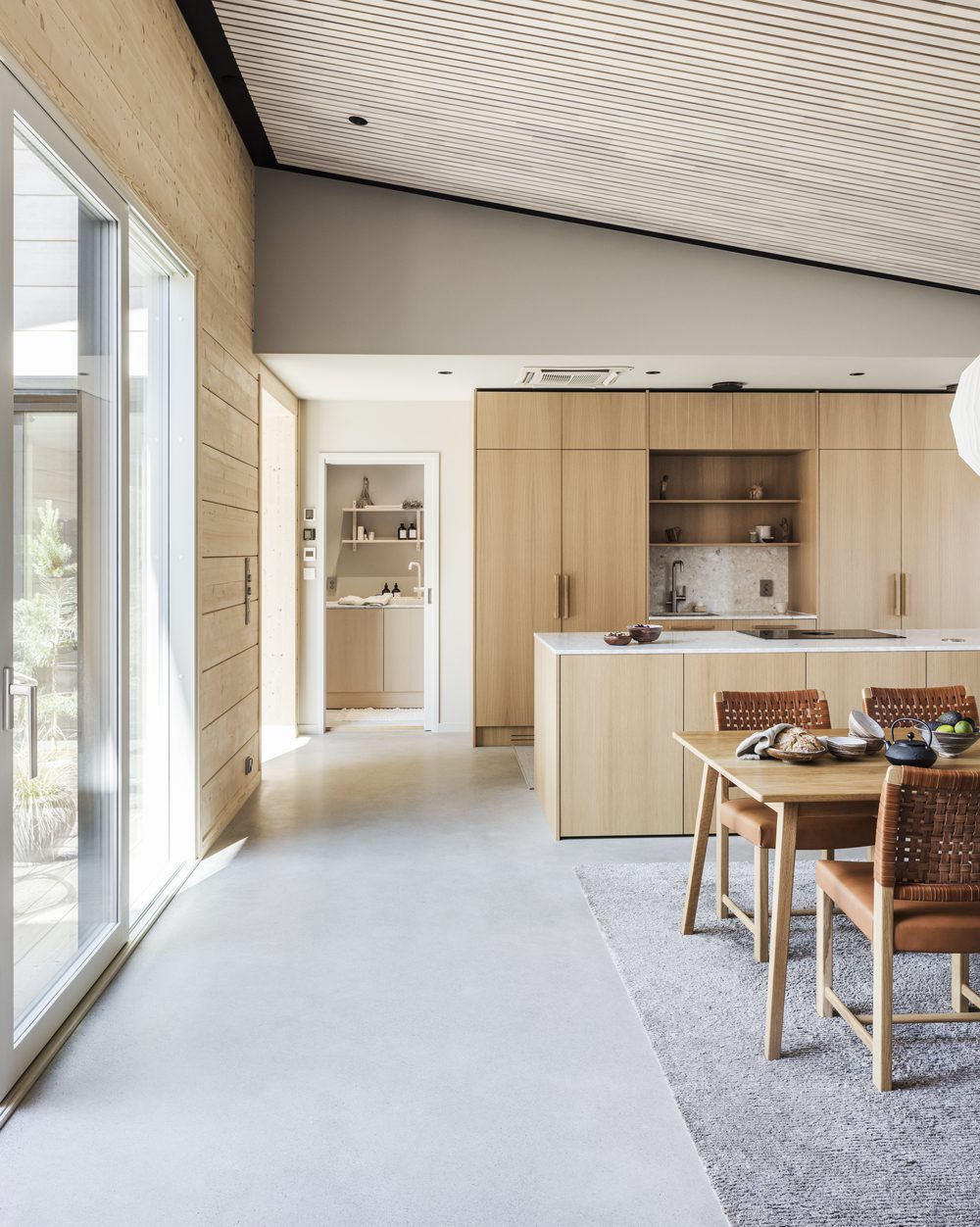
Surrounded by all things beautiful
The furniture from their old home suited Haiku perfectly. The solid wood furniture is beautifully in line with concrete and logs. The couple favours natural materials, such as wood, wool and linen. They also have plenty of ceramics, which fit in nicely too.
“Our favourite spot is definitely the open kitchen-livingroom area, connected to the atrium with sliding doors. We like the way the atrium and garden have been designed. There are many things to look at and enjoy, but there is only a small amount of gardening to do.”
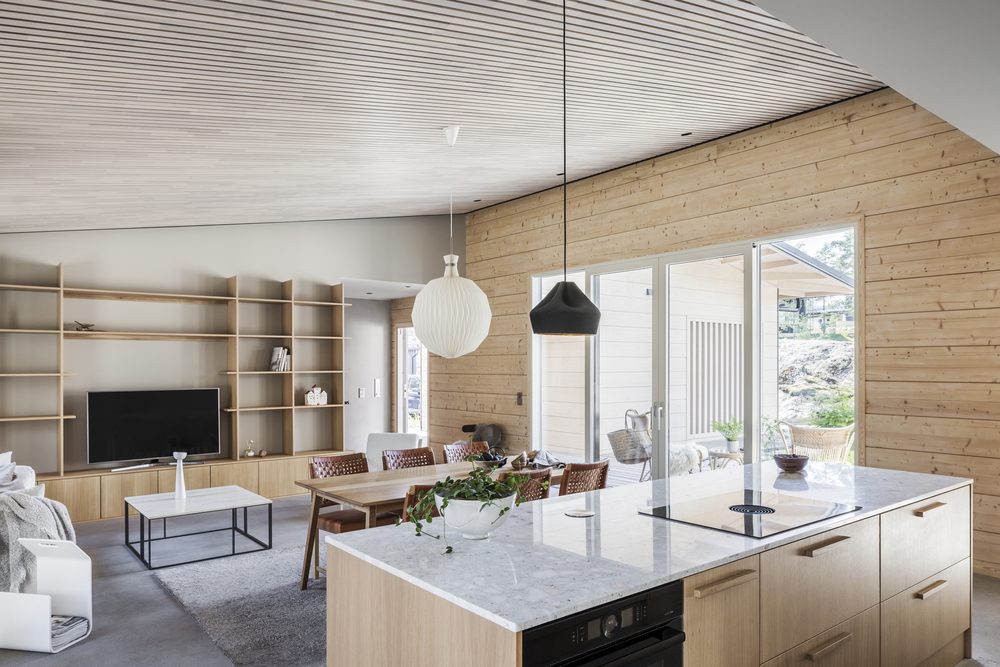
The Japanese garden and yard – embraced by a rock and created with stones of various sizes, a water element, a stone lantern and small plants – is extremely soothing.
During winter, when nature is asleep, the atmospheric spa area creates a bit of luxury in the darkness. During winter evenings, they warm up the sauna and light a fire in the fireplace. Sitting in the bathtub, they can enjoy the picture-perfect inner courtyard, and the feeling is just like being in a Japanese spa.
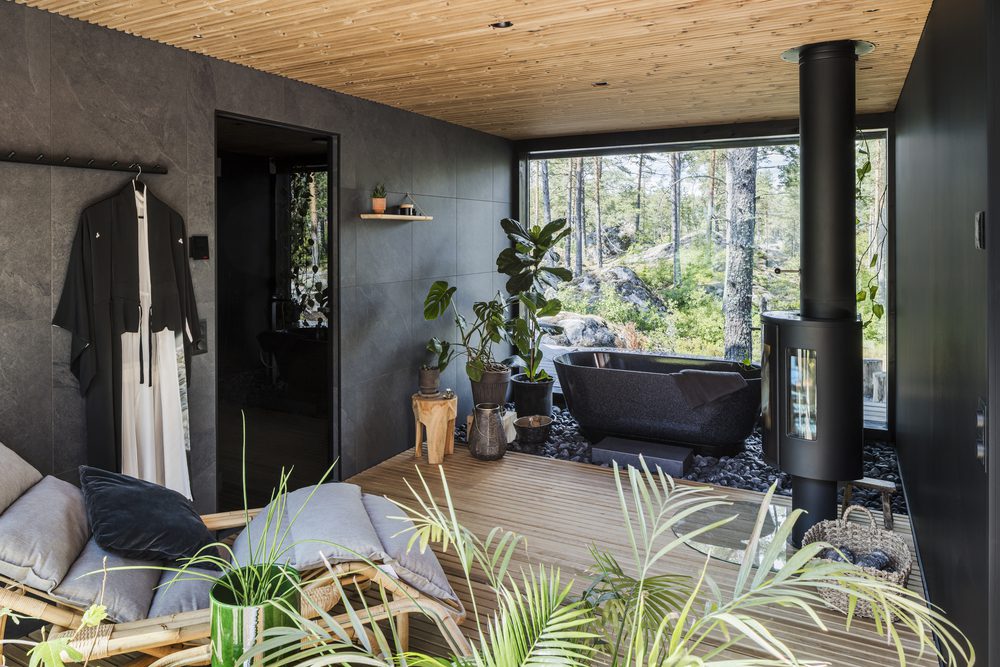
The log house practically breathes cleanliness and wellbeing, and now we can’t even imagine living in anything other than a log house. Sustainable values, ecology and health are vital to us, and they are all brilliantly taken into account in Haiku.
A place of tranquility
Occasionally the couple spot cars that drive past a bit more slowly or people point and marvel at their home – so there still are some visitors to the housing fair area.
“We do not find it in any way disturbing that people come and look at the fair area. Quite the opposite, we think Honka Haiku deserves a bit of attention afterwards also.”
A year after the housing fair, life has settled into a pleasant rhythm. Turku is still a big part of their life, because the oldest of the couple’s children lives on their own in Turku, and the couple run an interior decoration shop, Butik Blinkka, at Ruissalon Telakka.
They noticed how quite the area is during their very first night in Haiku. Although they have more neighbours now, it’s still a quite neighbourhood.
“This is a fantastic area, the surrounding nature is so important to us. We go often to the woods and fields and the shore for walks. There is a beach at the end of our road where we keep our boat. We are surrounded by wonderful nature, and we have great neighbours. All in all, this is a great place to be.”
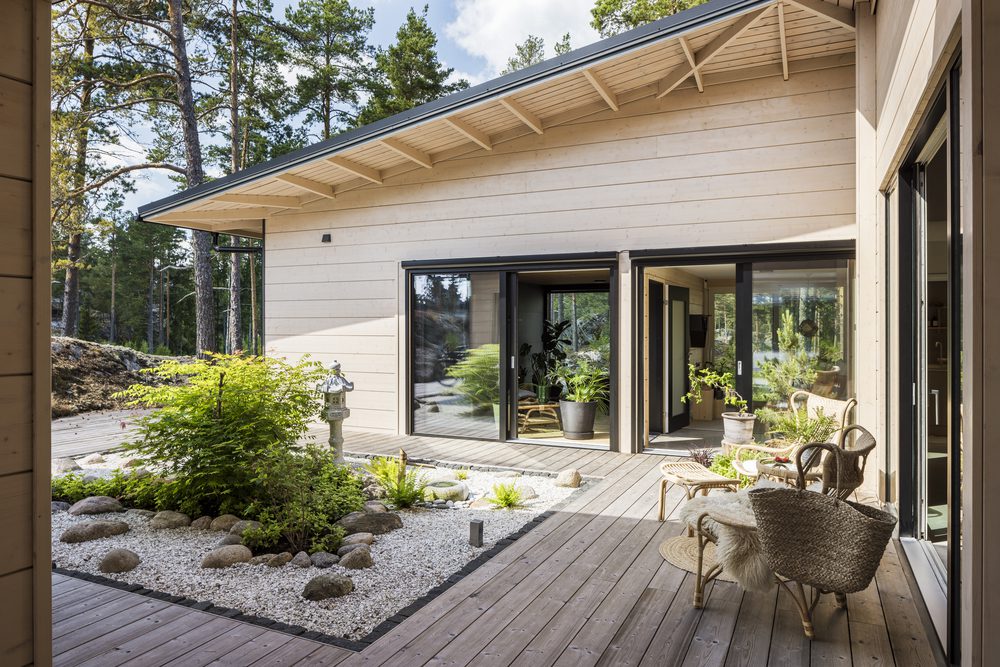
House facts
- Resident: @honkahaiku
- Architect: Marko Simsiö, KOAN Architecture
- Log: Honkarakenne lamellar log FXL 204 mm, zero corner, spruce, garage and storage: lamellar log FXL 134
- Floor area: 192 m2
- Living area: 146 m2
- Rooms: Three bedrooms, livingroom + kitchen + dining area, ateljé, three toilets, utility room, spa, bathroom, sauna, technical storage, garage, storage
- Exterior walls: Diotrol wood protect&base coat ”Natural Oil Impregnation”, light atrium walls Diotrol Edelwax UV Antikwood-41 oil, dark exterior walls Diotrol Aqua Natural Oil Glaze, special shade ”Haiku grey”
- Interior walls: Diotrol Aqua Sun-Ex Finish ONE, Natura
- Kitchen&furniture: Cabinetmaker Ville Aakula
- Windows and front door: Pihla
- Sliding doors: Profi
- Terrace: Lunawood thermo spruce 26×140 mm
- SPA window: Honka Landscape+ -glass
- Roof: Ruukki Classic Silence-C Pural matt, black RR33
- Interior doors: JeldWen steady 411 ja 412, special colour NCS S 2002-Y50R, Swedoor Oy
- Fireplace: Contura 586 Style, black
- Location: Naantali, Southern Finland archipelago
- Year of construction: 2022
You might also find these blog posts interesting:
- The story behind Honka Haiku
- Honka Haiku’s architect Marko Simsiö on how to take account of the surrounding nature
- Honka Haiku’s interior designer Maru Hautala on how to combine different wooden surfaces in a log home
- Honka Haiku’s landscape designer Asako Hashimoto on how to create a japanese garden that blends into the Finnish landscape
How can we help you?
Share your log home dreams with the nearest Honka representative. We will help you to realise them.
Get in touch




