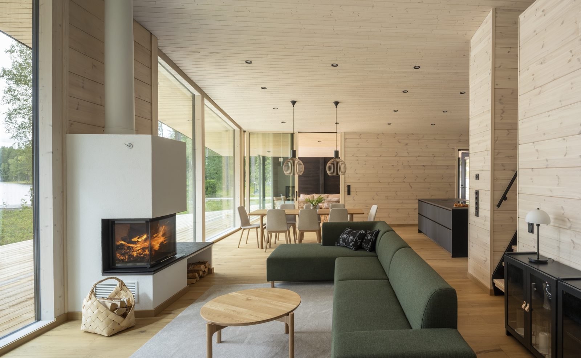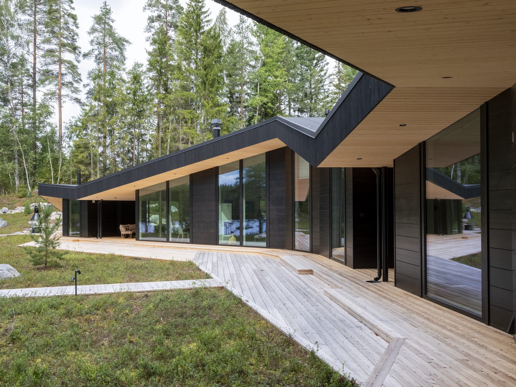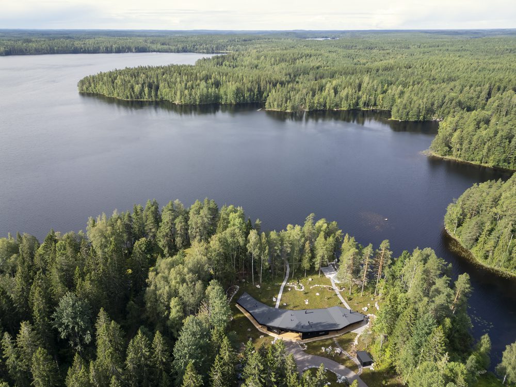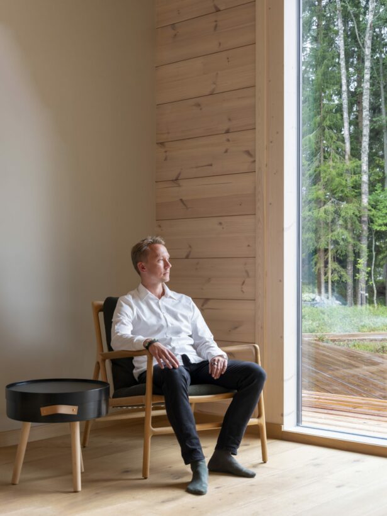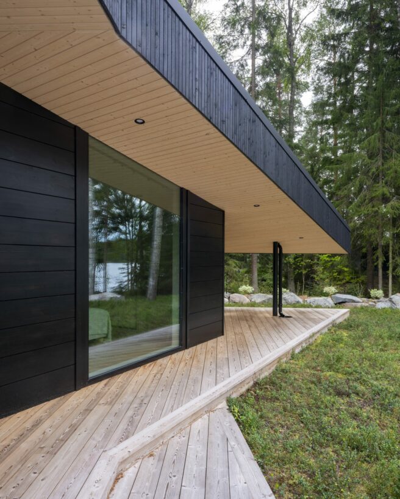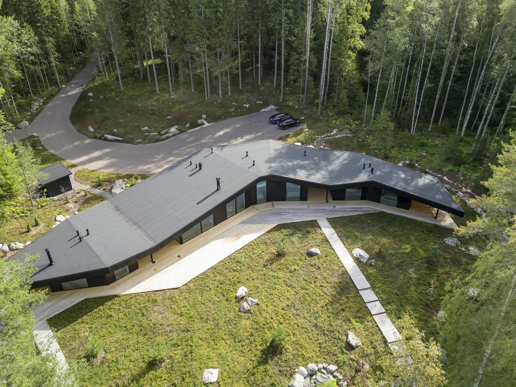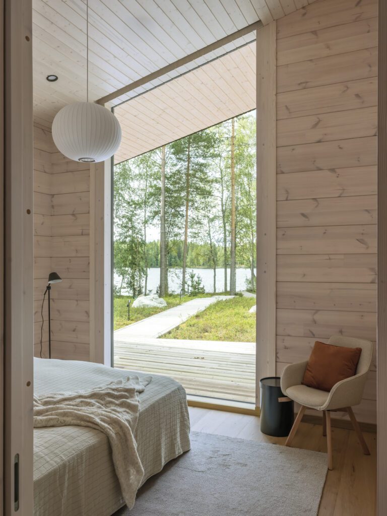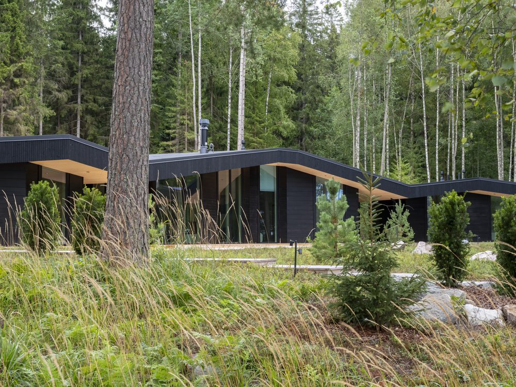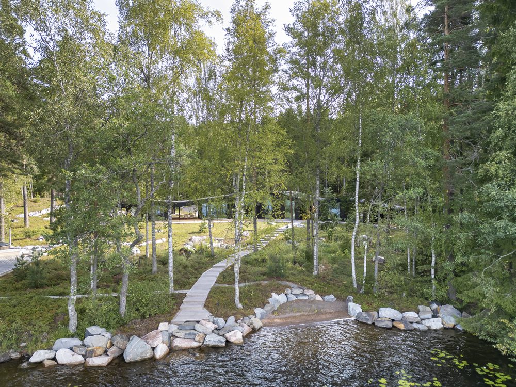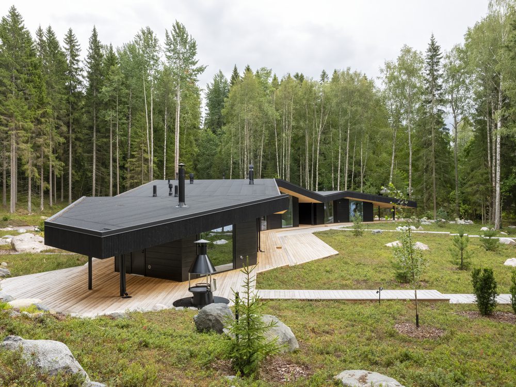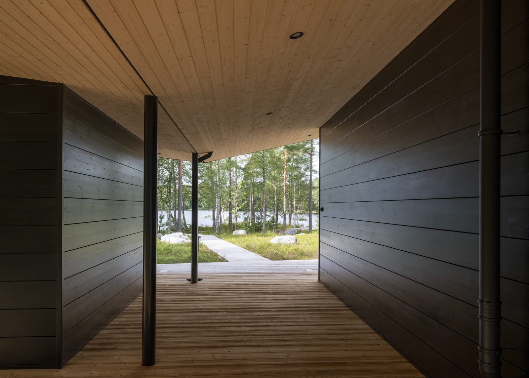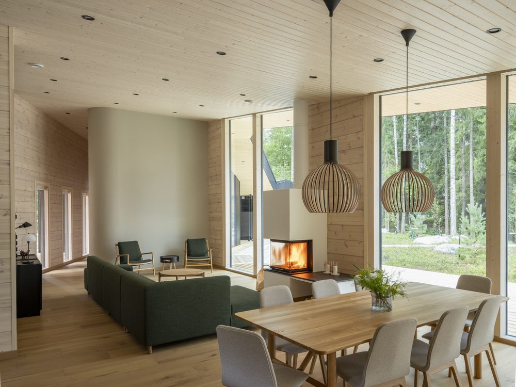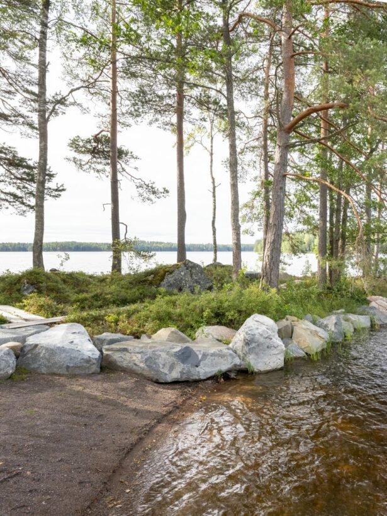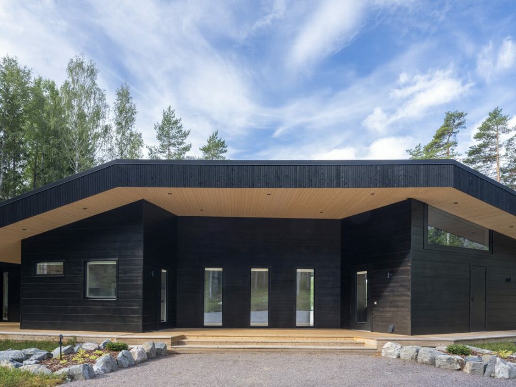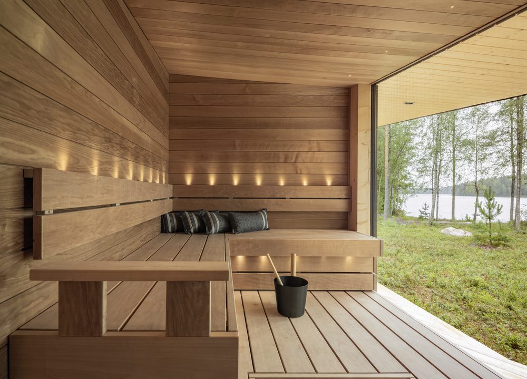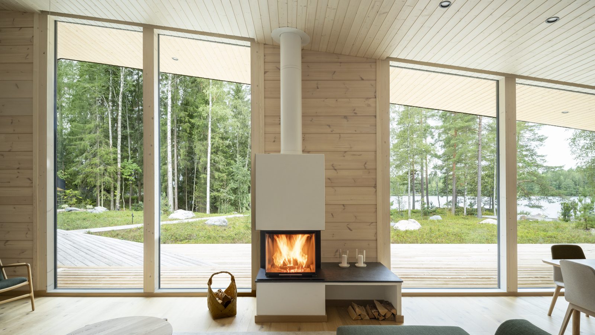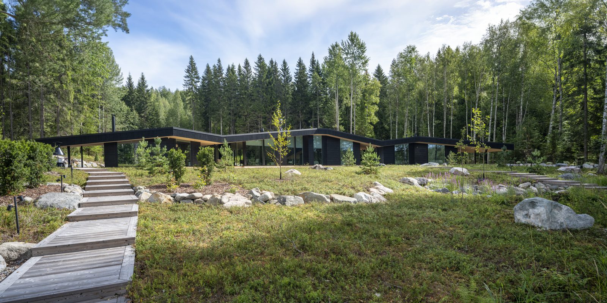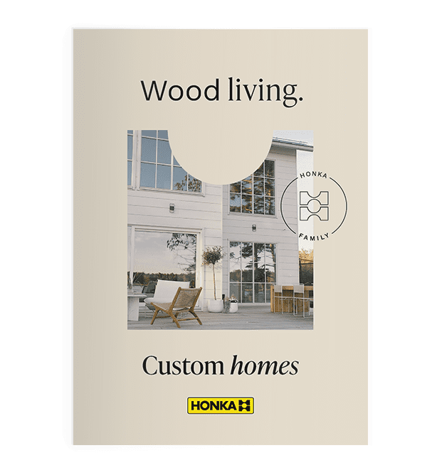Villa Kumpu is a dream come true: a unique luxury villa in the lake landscape of Western Uusimaa in Southern Finland. Its dark colours blend beautifully into the mixed forest, and the large landscape windows offer unobstructed views of nature. The project was the customer’s first building project, and everything went smoothly. The result is a second home surrounded by nature and loved by the entire family. Designed by an award-winning architect, the home is also a nominee for the 2025 Wood Award – cast your vote by October 15, 2025!
After years of searching, our customer family finally found the perfect plot of land within an hour’s drive from their home, and the decision to buy was made in no time at all. The magnificent lakeside plot was secluded and surrounded by old trees. When the family heard a black-throated loon greeting them on their first visit, it was clear that the place would become their second home.
Watch the video tour!
A unique building designed by a special architect
Villa Kumpu was designed by the award-winning SAFA architect Marko Simsiö (KOAN Oy). It is a single-storey design with an irregular floor plan, combining the main building, sauna and guest house under the same roof. This creates sheltered terraces between the buildings that are perfect for enjoying the changing weather conditions.
The undulating roof imitates the rolling contours of the plot, and the curved structure of the building provides a sheltered yard. The location of the house was planned so that almost all of the trees on the plot could remain where they are. We also considered carefully the views that open up from each window.
Marko Simsiö, Architect, SAFA, KOAN Oy
The inventive design blends in with natural contours: the undulating roof imitates the sloping plot and the dark, translucent finish completes the overall effect. The maximum room height is 4.5 metres, and the large landscape windows offer stunning views of the lake and forest.
“The architecture of this CLT log house is designed to blend harmoniously into the landscape. The undulating roof imitates the rolling contours of the plot, and the curved structure of the building provides a sheltered yard. The location of the house was planned so that almost all of the trees on the plot could remain where they are. We also considered carefully the views that open up from each window,” says Simsiö.
Honka made the architectural solution possible
The CLT logs for the house were supplied by Honkarakenne, with Kai Holm as the sales representative. According to the customer, everything fell into place: Honka’s solid wood, made of certified Finnish pine, matched the architect’s plans, and Finnlog’s turnkey contracting was high-quality and reliable.
“We had no previous construction experience, so we were lucky to find reliable partners. All parties involved did an excellent job,” says the customer.
“We were truly impressed with Honka’s work from the very start of the design phase all the way to the final deliveries. They deliver real quality. It was a pleasure to work with dedicated professionals who found solutions even to the more challenging issues and consistently exceeded our expectations. We can wholeheartedly recommend Honka,” the customer adds.
We had no previous construction experience, so we were lucky to find reliable partners. All parties involved did an excellent job.
Customer
Natural interiors and the power of landscapes
The interior reflects the same natural look as the exterior. The materials are mainly wood and stone, which were chosen to maintain a peaceful atmosphere and to take advantage of the views from the landscape windows.
The best part is the covered terrace, where nature is very much present. Another favourite spot is the spacious kitchen, which offers a spectacular view in two directions. Time stands still in the glass-walled sauna, where bathers can adapt to the rhythm of nature while enjoying the gentle steam of the stove.
The result of excellent cooperation
According to the residents, the success of the project is explained by the architect’s vision, Honka’s active approach and the solutions made possible by the non-settling CLT logs, as well as partners who know their business — the responsible site manager and the skilled contractor.
The couple feel that the house will be a haven of peace and tranquillity for the whole family.
“We are very happy with the result. It has become a meaningful second home for us, a place where we can always come and breathe,” says the customer.
Vote for Villa Kumpu as a Wood Award Nominee by October 15, 2025!
Villa Kumpu, representing a new kind of modern log construction, is a nominee for this year’s Wood Award. The Wood Award by Puuinfo is a recognition for excellence in architecture and wood construction in Finland, where the public can vote for their favorite among 12 completed wooden buildings.
You can cast your vote by clicking the “like” button.
The winner of the public vote will be announced at Wood Day on October 30.
VOTE FOR VILLA KUMPUBuilding facts:
- Design: unique design by architect SAFA Marko Simsiö, KOAN Oy & Honka Design Service
- Log: Non-settling Honka Fusion+ CLT log FXL 204 mm, zero corner, pine
- A Wood Award Nominee 2025 in Finland
- Gross area: 150 m2
- Floor area: 146 m2
- Rooms: main house: 2 bedrooms, an open-plan kitchen and living room, 1 toilet, a bathroom, a separate sauna building and a separate guest house with 2 bedrooms and a toilet
- Location: Finland
- Year of construction: 2024-2025
- Honka ID:4026910
A customized house of your dreams – feel the luxury of Nordic wood
We are all unique, and so are the dreams and aspirations we have for our homes. Honka’s solid wood solutions offer countless possibilities to make the house of your dreams come true, regardless of style and size. Read our designers Peter Marko’s tips on customisation.
EXPLORE MOREDiscover more!
How can we help you?
Share your log home dreams with the nearest Honka representative. We will help you to realise them.
Get in touch
