A Czech couple was tired of the busy city of Prague and wanted to find somewhere more peaceful and relaxing to live. They had already fallen in love with the idea of living in an ecological, healthy and modern log home and after some searching they found a piece of land in the countryside for their house. The equation was complete.

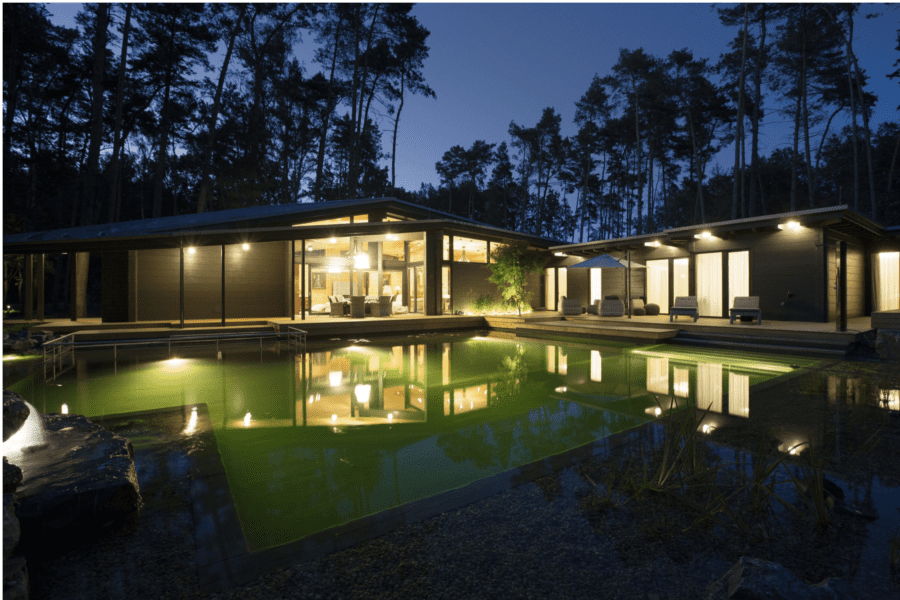
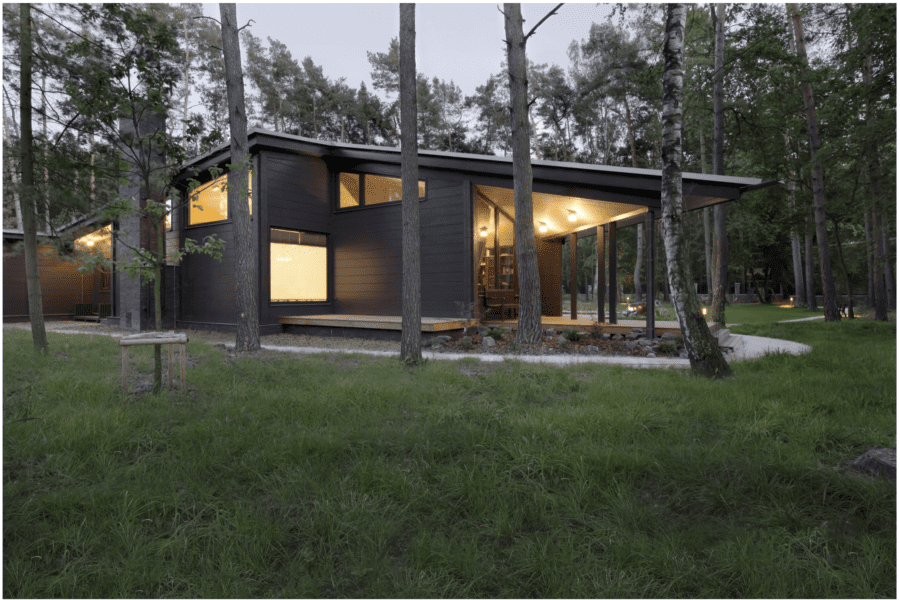
The couple already had an idea of what they wanted from their house in the countryside, and with the help of an architect they realised their ideas.
We envisaged the idea of a house in the middle of woods, in the centre of a forest town. The project is about maintaining the stillness and quietness of the forest, and also providing a sense of privacy and security for the residents, while bringing light and air under the tree crowns.
Architect / Monom
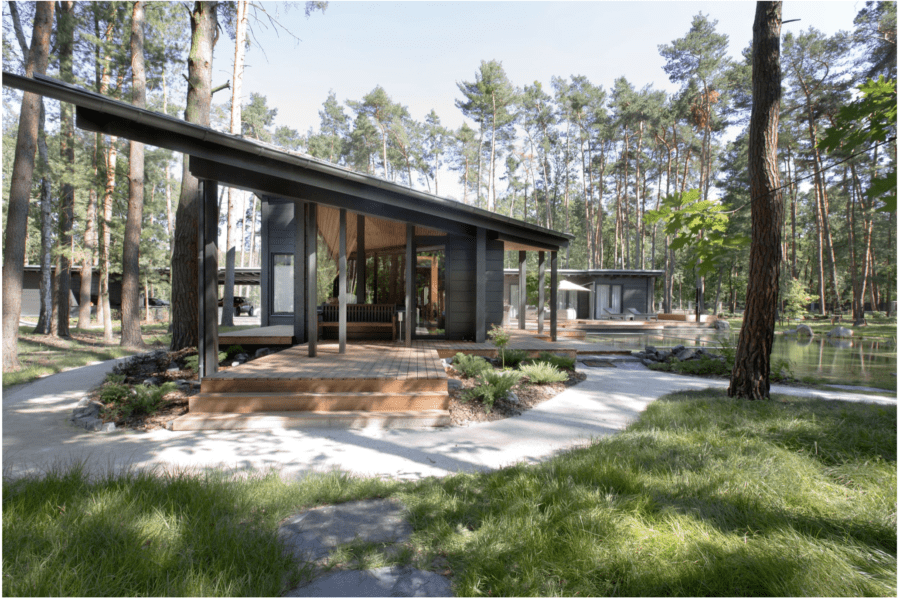
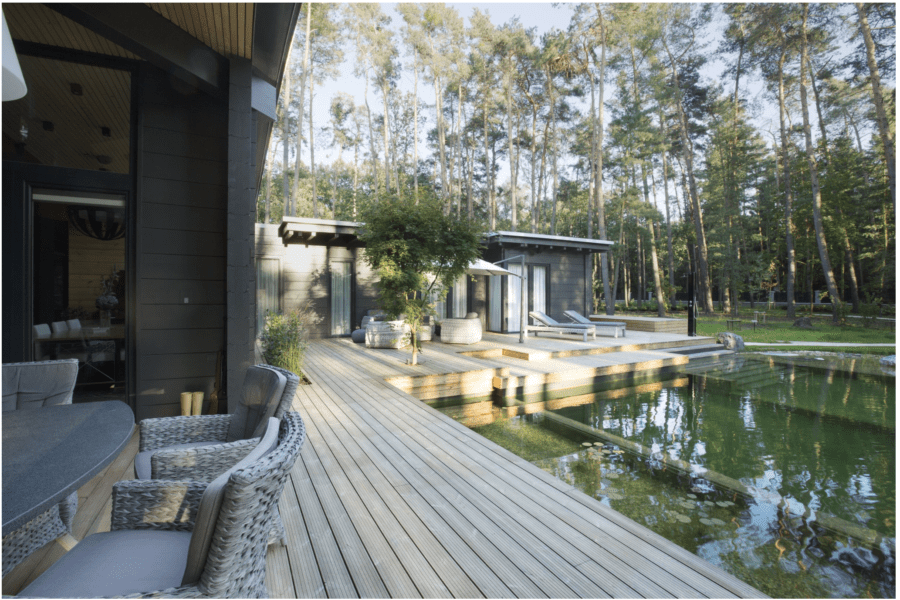
The house is placed in the centre of the plot and it half-embraces the water, so this natural pond has become part of the house. The log house is T-shaped, with three wings of various functions and qualities. The main entrance is at the intersection of the three wings. The first wing consists of service spaces and rooms, garages and storage; the second wing consists of bedrooms, dressing rooms, a bathroom and a laundry room; and the third comprises the kitchen, dining room, living room and study.
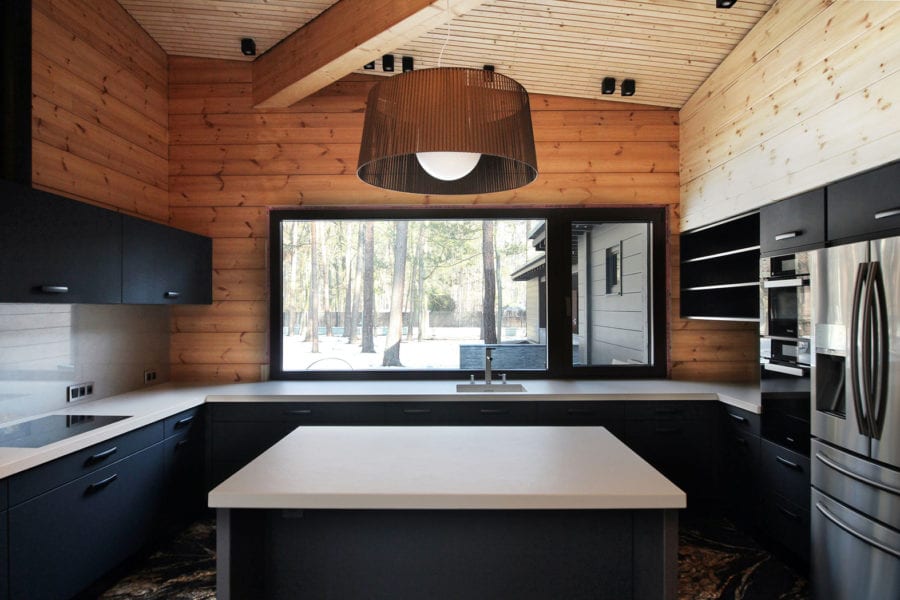
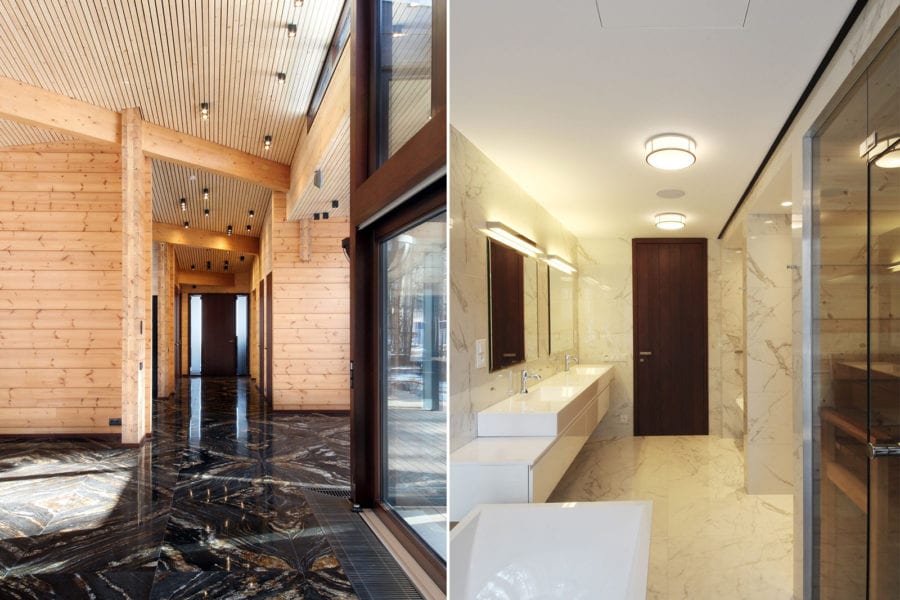
Before the building process began, Honka invited the couple to Finland to visit the Honka production facility in Karstula. There they had the opportunity to witness the journey of wood as it was harvested from the forest, put through the industrial handling processes, and turned into the beautiful logs that would be used to build their new home.
The owners were present at the building site every day, following closely as the experts put together the house of their dreams, and after eight months the house was ready to be moved into and they could start making it their home.
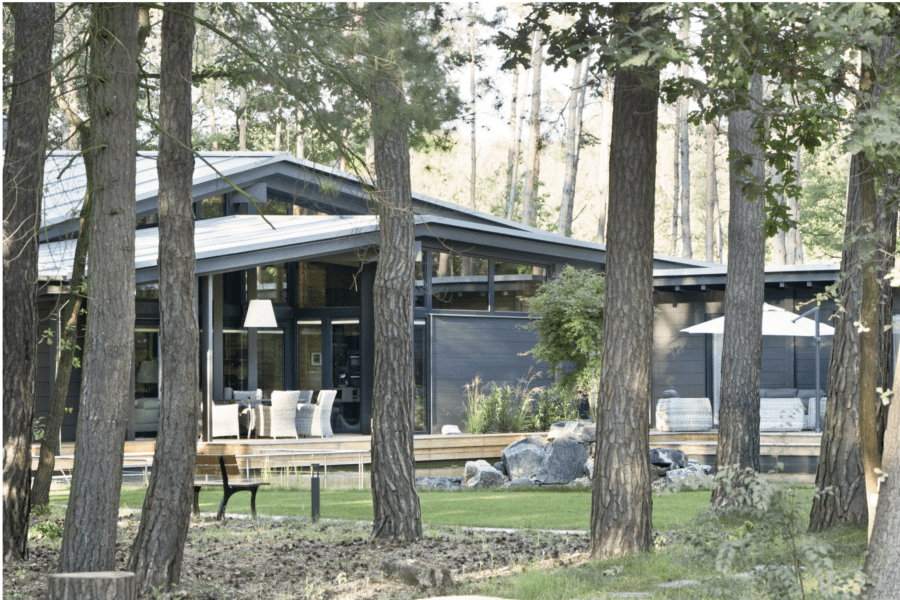
Building facts:
- Type of building: Residential house
- Architecture: Monom (Project Leaders: Jan Bradáč, Michal Bernart, Igor Hobza, Team: Zuzana Macková, Jiří Ptáček, Juraj Biroš, Lena Ilová)
- Number of floors: 1
- Living space: 315 m2
- Type of log: Non-settling Honka Fusion FXL 204
- Year of construction: 2016
- Location: Kersko, Czech Republic
- Photos: Tuomas Harjumaaskola, Monom
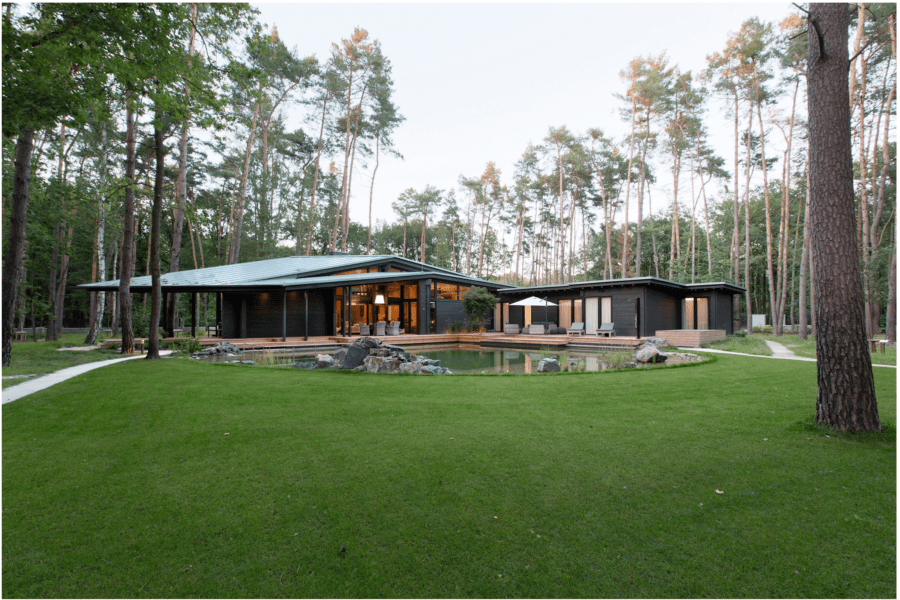
Explore these unique log homes
How can we help you?
Share your log home dreams with the nearest Honka representative. We will help you to realise them.
Get in touch


