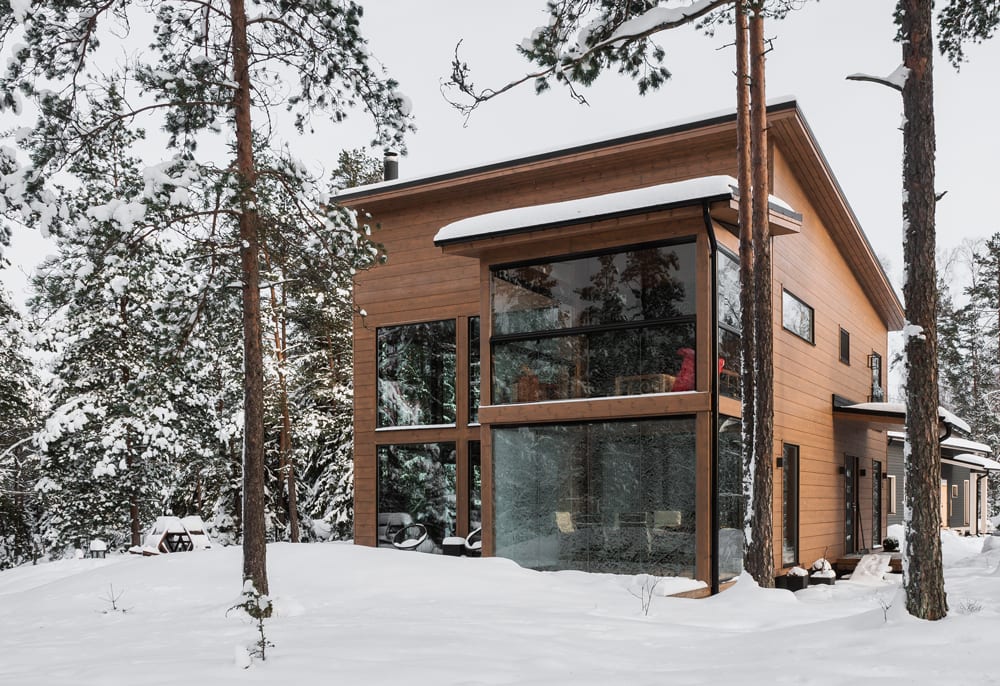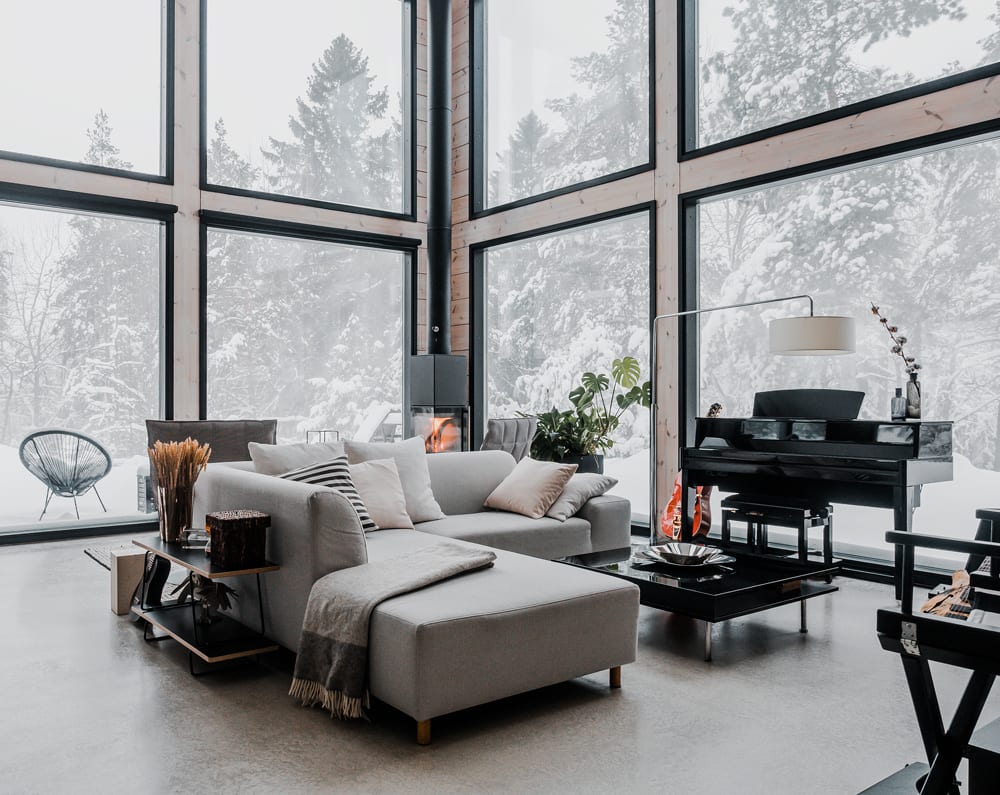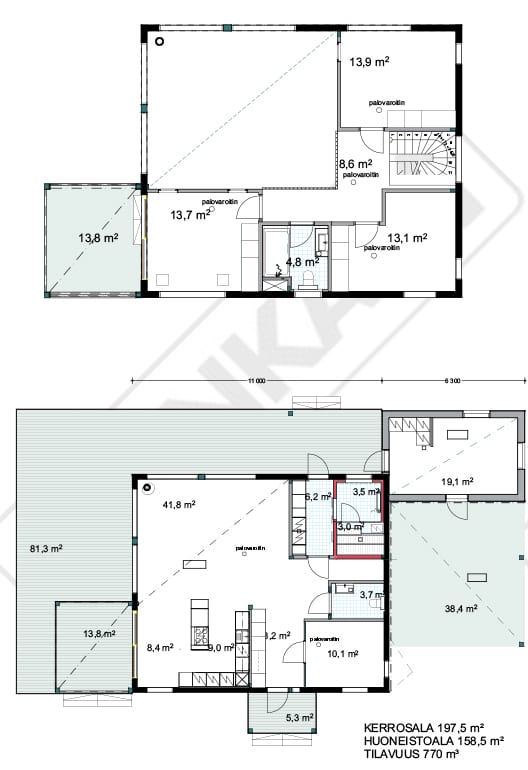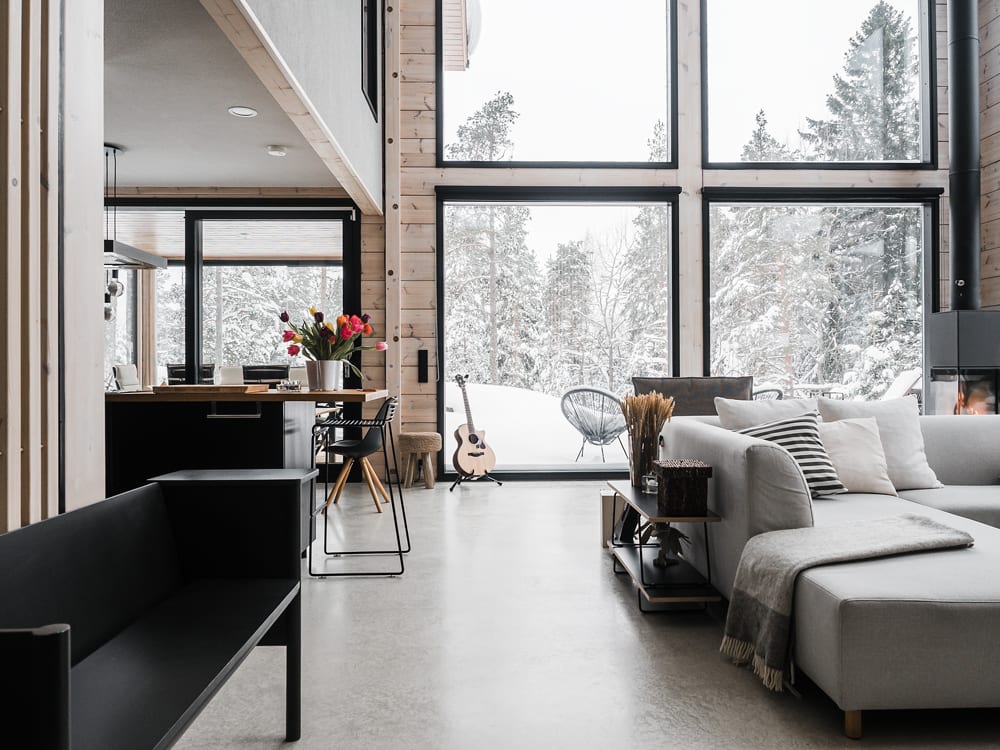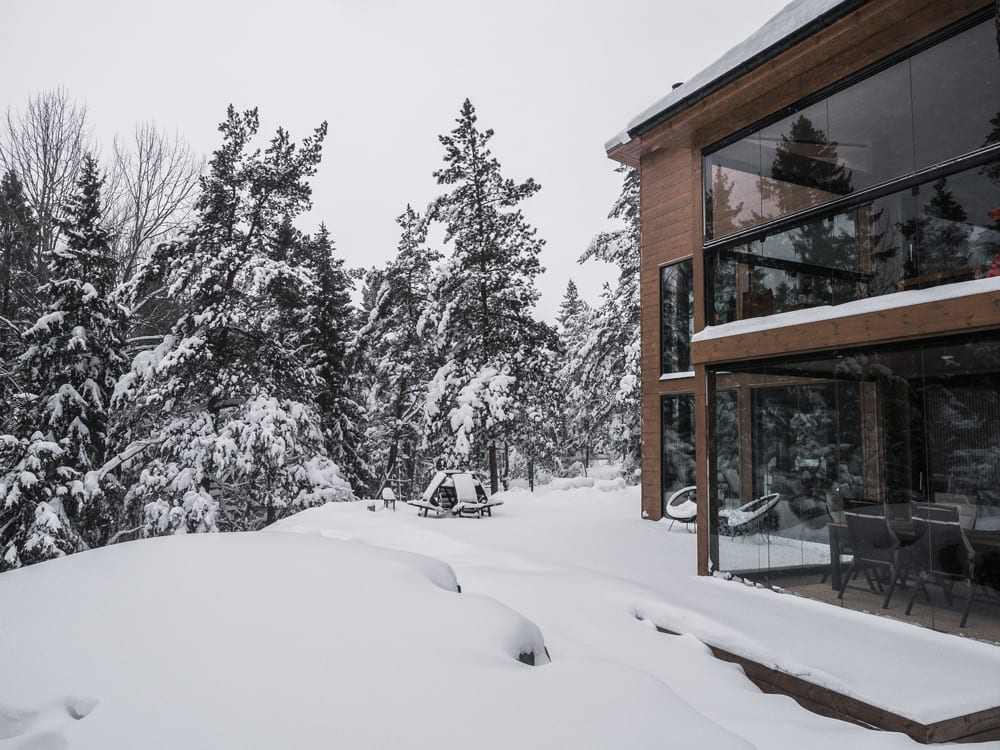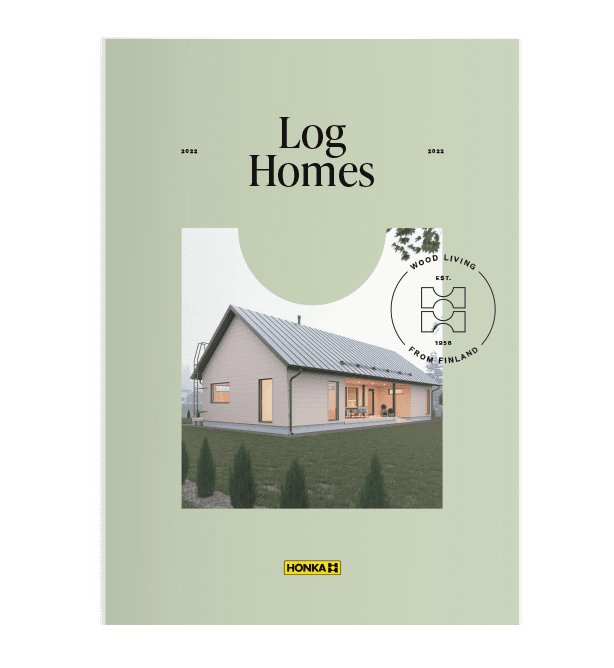Karen wanted a simple everyday life and residence. With her spouse, she set out to design a log home for her family that would be as ecological, modern and simple as possible.
They did not start out with the idea of building a house. They were seeking a new home in Espoo, close to the kids’ schools and services, but found nothing suitable. Then they found the perfect plot.
“The terrain on the plot was quite challenging and we were already giving up the idea of buying it. However, we realised that it was unique for Espoo and had difficulty letting go.”
It borders on a nature reserve, but is centrally located. With the deal done, the couple began planning their future home.
Watch the video and visit Karen’s beautiful log home
Trust is the key in construction
Karen knew from the start that she wanted a log house, based on the most ecological design possible, and logs seemed the best option.
The couple tendered between several log house builders, but Honka inspired confidence right away.
“Their representative was immediately on our wavelength. Home building is a big investment: a representative who refers to a home, not a building, and aligns with your vision stands out from the crowd.”
The discussions they had with Honka’s representative, on issues such as delivery details, inspired confidence. They were also informed about their role and responsibilities in building.
“We gained a clearer picture of the overall project and felt that it would turn out well with Honka.”
This feeling intensified when Karen saw the builders wearing white gloves while handling the logs.
“I was filled with confidence when I saw the professional pride they took in erecting the house. It felt like they too realised that they were building a home, not just another structure.”
Karen, the customer
 Ecology as the priority
Ecology as the priority
The aim was to make the house as modern and adaptable as possible. Karen wanted to realise the ideology of Simplicité, her favourite book, at the design stage.
“I had a vision of simplifying life and residence. I didn’t want too many walls or frills, or too big a home that would need more care and maintenance. For me, home had to allow our family to unwind from the bustle of everyday life, based on solutions that make life easier.”
During the construction project, Karen wanted to take account of ecology and follow good building practices.
“A log house is itself an ecological option as a carbon sink, but I also wanted solutions that promote an ecological lifestyle and residence.”
The house has geothermal heating and can accommodate solar panels. Inside the home, the lights have timers and automated control, and the taps save water. The building technology is capable of realising the dream of an electric car in the yard, charged by solar panels.

Interior design in a tranquil setting
Karen had a strong vision of an unsparing approach to windows. They were to bring the beautiful natural setting, as well as light, into the house.
“Living in a country with too little light in winter, we need to make the most of it. All our visitors start by asking: ‘How do you clean your windows?’ Good tools make it easy.”
The high-ceiling lower level is surrounded by forest, with floor-to-ceiling windows providing clear views of the nature reserve. Honka’s Pino model served as inspiration for the house’s design, but the layout was totally reworked. The couple fully glazed the large bedroom balcony included in the model. This now serves as an extra room where they can enjoy reading, yoga or time together in the evenings.
The pair had been cautious with the decor in their previous homes, but decided to carefully plan a highly functional, long-term Honka residence and create an interior with a personal look.
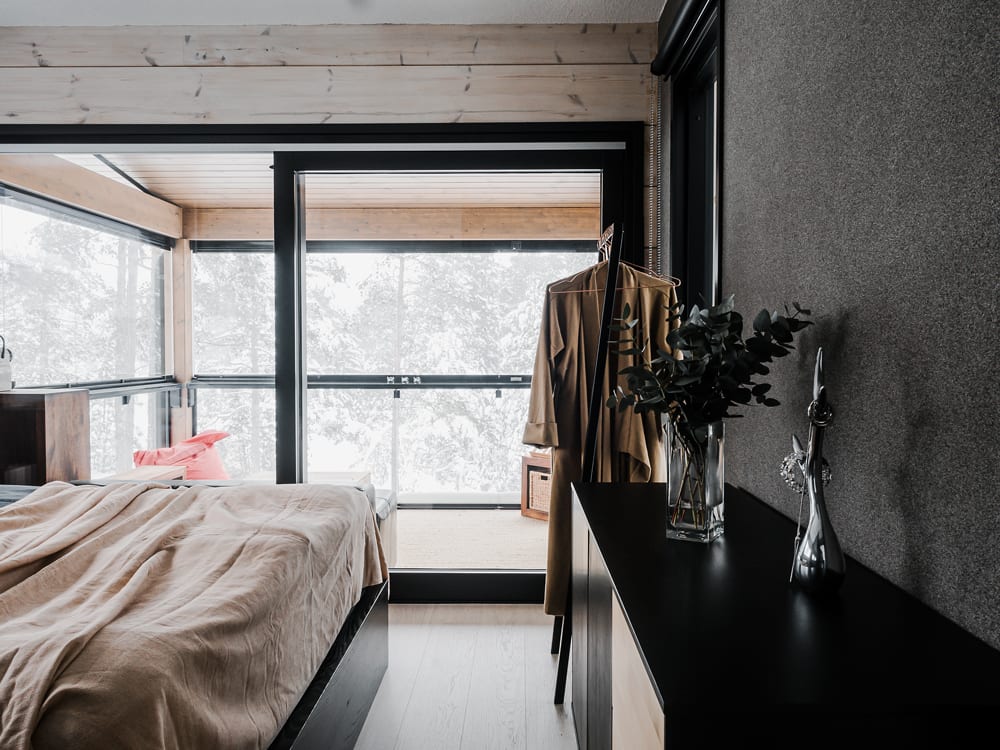 Karen was looking for timeless but bold solutions. The house has a minimalist style, combining a soft and hard, and dark and light, feel in its decor. Dark plastered stone walls serve as a contrast to the house’s log walls. The entire downstairs floor is made of light-toned concrete.
Karen was looking for timeless but bold solutions. The house has a minimalist style, combining a soft and hard, and dark and light, feel in its decor. Dark plastered stone walls serve as a contrast to the house’s log walls. The entire downstairs floor is made of light-toned concrete.
“We wanted decor with an industrial feel, but logs soften the overall impression.”
Karen had originally dreamed of a black log house. But as the couple stood, holding a large colour chart at the edge of the plot, they noticed a shade that perfectly matched the landscape. They chose natural paint by Diotrol of Switzerland, which keeps the logs breathable.
“During construction, you may notice that your original idea doesn’t work, so it pays to keep an open mind.”
Together as a family
Construction became a family affair. They came to the construction site with pastries and coffee on the weekends. While the children played in the nearby forest, Karen and her spouse tidied the plot, and helped to create the surfaces in the final phase. It was a hot summer, and the logs were darkening quickly, so Karen treated them one at a time with a lye-based wood-lightening agent by Tremax.
“Although the work was slightly frustrating, I felt like I knew every log in the house once it was done. It created a new attachment to the house.”
 The construction project demonstrated that building work tends to pull the owners in, which is a good thing. Karen identifies trust as one of the key elements during construction.
The construction project demonstrated that building work tends to pull the owners in, which is a good thing. Karen identifies trust as one of the key elements during construction.
“Much depends on the owners as well as the builders. Construction is largely a social activity and won’t succeed if you just stand back and point out the errors. You need to build a relationship based on discussion and fairness, on working on the project together.”
The house was completed a couple of years ago and Karen and her partner are still delighted with it. They give their home a full ten out of ten.
The coronavirus crisis in the spring, which we all spent at home, proved how well our house works for us.
Karen enjoys the many benefits of logs, such as their health-promoting and ecological nature.
“Air humidity has also remained excellent. My skin doesn’t become as dry as in other accommodation.”
A living room nook by the fireplace has become a favourite place at home. Karen’s spouse rises early to light the fire, and the children take time to wake up on the fireside mat after coming downstairs.
“I love mornings with a slow start. They provide the entire family with a good start to the day. At Christmas, the kids wanted to sleep in the living room in sleeping bags. We gazed outside and chatted beside the fire. Our fireplace nook has become a place where we spend quality time together as a family.”
 Building facts:
Building facts:
- Log: Honkarakenne non-settling lamellar log FXL 204mm with zero corner
- Floor area: 197,5 m2
- Living area: 158,5 m2
- Rooms: Hallway, utility room, bathroom, sauna, 2 toilets, 3 bedrooms, living room/kitchen
- Surface treatment: logs with a lye-based wood-lightening agent by Tremax, exterior surface: natural paint by Diotrol of Switzerland
- Heating type: Geothermal heating, solar panels
- Year of construction: 2019
- Honka ID: 3508195
How can we help you?
Share your log home dreams with the nearest Honka representative. We will help you to realise them.
Get in touch
